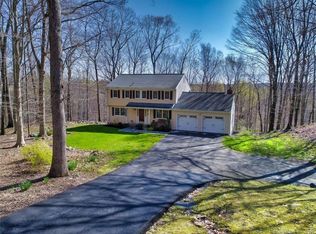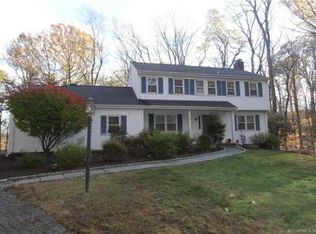Situated on a Prime South Wilton cul-de-sac amongst higher-end homes, this deceptively spacious, 10 room, lovingly-maintained Ranch offers a wide selection of gathering spaces to live, work, relax & play.An ideal haven for those who; embrace an open floor plan, appreciate privacy & nature views, want the convenience of proximity and avoid the "typical cookie cutter".90 Valeview is a charming, 2 level home offering fabulous indoor & outdoor entertaining spaces. As you enter the home you are greeted by a large inviting central fireplace and honey-tone refin. hrdwd floors.The Living Rm is open to the Dining area with sliders to a large entertaining deck.The heart of the home is the stylish Cooks Kitchen (2018) w/custom cabinetry, Subway tile, Granite countertops, SS appliances & a large pass-thru to the Sunroom.The Family room is open to the kitchen & offers an addl lounging area on the opposite side of the LR fireplace. Abutting the Family Rm is a large Sunroom with vaulted ceiling and sliders to the deck & Hot tub.Continue through the Sunroom and you will find a spacious in-home office completely tucked away w/ vaulted ceiling and 2 skylights.The Master, Master Bath, 2 Guest bdrms & full bath are located in their own wing on the main level away from the daily activity.Downstairs enjoy a large Rec. room full bath, laundry & bonus hobby room w/ window.Lastly, there is a roomy 2 car Gar w/storage & pull down attic. A wonderful home & stellar locale all await your personal touch! NEW kitchen 2018, NEW Roof 2016 Architectural Shingle (40 year), Whole Exterior painted 2016, Living Rm, Family Rm, Sun Rm, Office, Dining Rm & 3 bedrooms painted 2017, 2018, 2020, Peerless Boiler w/ Carlin burner w/ NEW Coils, NEW expansion tank, NEW Relief valve, NEW Oil Tank in crawl (owner replacing ), Chimney repointed 2016, NEW All Gutters w/ gutter guards 2016, 200 Amp Electrical service, NEW well pump 2015 (Foley), NEW line from Well to House, Full Attic Runs length of House. Add'l Attic above the garage with Pull down access. There is only one step up from Garage to Family Room, 2nd Lower Level fireplace is decorative, The Hot Tub per owner works, it is included with the sale as-is, please discuss any ?s w/ L/A. The SS Garage Fridge is included with the sale. The 5 AC window units are included with the sale. There are 3 zones of heat ( oil baseboard heat) & ( electric baseboard in sunroom and office). Garage work bench/ work shop are excluded from the sale The lower level houses a large walkout Rec Room, a full bath w/ shower, a Craft hobby room with window and a walk out laundry room with sink.
This property is off market, which means it's not currently listed for sale or rent on Zillow. This may be different from what's available on other websites or public sources.

