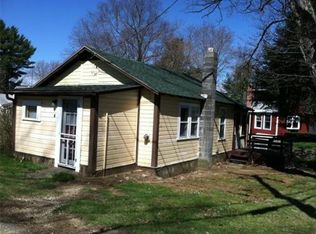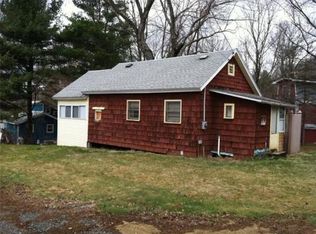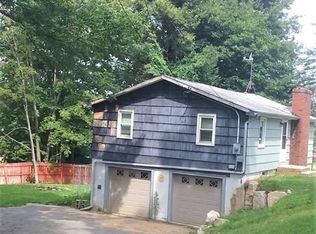Sold for $325,000
$325,000
90 Union Rd, Wales, MA 01081
3beds
1,709sqft
Single Family Residence
Built in 1976
0.29 Acres Lot
$411,000 Zestimate®
$190/sqft
$2,290 Estimated rent
Home value
$411,000
$382,000 - $440,000
$2,290/mo
Zestimate® history
Loading...
Owner options
Explore your selling options
What's special
Embrace year-round lakeside living in this one-of-a-kind contemporary home, just steps from the private Lakeland Beach Club on beautiful Lake George! This home is perfect for entertaining, featuring an open layout w/a bright, sun-drenched living rm anchored by a cozy fireplace. Just off the eat-in kitchen is a deck where you can sip your morning coffee while soaking in the lake views. The main floor also includes a comfortable bdrm, ideal for single-level living. Upstairs, you’ll find 2 additional bdrms and a half bath, providing space for family or visitors.The partially finished walkout lower level adds even more flexibility—perfect for a 4th bdrm and a family rm. A large detached garage offers plenty of room for storage or your dream workshop. Lake George is a four-season recreational haven, offering swimming, boating, fishing, and even ice skating in the winter months. With deeded access to the Lakeland Beach Club, your own private beach getaway is just a short stroll away!
Zillow last checked: 8 hours ago
Listing updated: June 17, 2025 at 10:33am
Listed by:
Suzie Ice Team 413-244-2431,
Ideal Real Estate Services, Inc. 413-583-8882,
Suzie Ice 413-244-2431
Bought with:
Jerome Zolobkowski
Real Broker MA, LLC
Source: MLS PIN,MLS#: 73360171
Facts & features
Interior
Bedrooms & bathrooms
- Bedrooms: 3
- Bathrooms: 2
- Full bathrooms: 1
- 1/2 bathrooms: 1
Primary bedroom
- Features: Flooring - Wall to Wall Carpet
- Level: First
Bedroom 2
- Features: Flooring - Laminate
- Level: Second
Bedroom 3
- Features: Flooring - Laminate
- Level: Second
Bedroom 4
- Level: Basement
Bathroom 1
- Features: Bathroom - Full
- Level: First
Bathroom 2
- Features: Bathroom - Half
- Level: Second
Dining room
- Features: Balcony / Deck
- Level: First
Family room
- Level: Basement
Kitchen
- Features: Dining Area, Balcony / Deck, Exterior Access, Slider
- Level: First
Living room
- Features: Flooring - Wall to Wall Carpet
- Level: First
Heating
- Baseboard, Oil
Cooling
- Ductless
Appliances
- Included: Range, Dishwasher, Refrigerator
- Laundry: In Basement
Features
- Flooring: Tile, Carpet, Laminate
- Basement: Full,Partially Finished,Walk-Out Access,Interior Entry
- Number of fireplaces: 1
- Fireplace features: Living Room
Interior area
- Total structure area: 1,709
- Total interior livable area: 1,709 sqft
- Finished area above ground: 1,309
- Finished area below ground: 400
Property
Parking
- Total spaces: 6
- Parking features: Detached, Off Street
- Garage spaces: 1
- Uncovered spaces: 5
Features
- Patio & porch: Deck - Wood
- Exterior features: Deck - Wood, Storage
- Has view: Yes
- View description: Scenic View(s), Water, Lake
- Has water view: Yes
- Water view: Lake,Water
- Waterfront features: Lake/Pond, 1/10 to 3/10 To Beach, Beach Ownership(Deeded Rights)
Lot
- Size: 0.29 Acres
Details
- Parcel number: M:1000 B:3060 L:00900,3500603
- Zoning: res
Construction
Type & style
- Home type: SingleFamily
- Architectural style: Contemporary
- Property subtype: Single Family Residence
Materials
- Frame
- Foundation: Other
- Roof: Shingle
Condition
- Year built: 1976
Utilities & green energy
- Electric: Circuit Breakers
- Sewer: Private Sewer
- Water: Private
Community & neighborhood
Location
- Region: Wales
Price history
| Date | Event | Price |
|---|---|---|
| 6/11/2025 | Sold | $325,000$190/sqft |
Source: MLS PIN #73360171 Report a problem | ||
| 4/16/2025 | Listed for sale | $325,000$190/sqft |
Source: MLS PIN #73360171 Report a problem | ||
Public tax history
| Year | Property taxes | Tax assessment |
|---|---|---|
| 2025 | $4,395 +2.4% | $304,800 +4.9% |
| 2024 | $4,292 +5.2% | $290,600 +21.5% |
| 2023 | $4,079 0% | $239,100 +8.5% |
Find assessor info on the county website
Neighborhood: 01081
Nearby schools
GreatSchools rating
- 4/10Wales Elementary SchoolGrades: PK-6Distance: 1 mi
- 5/10Tantasqua Regional Jr High SchoolGrades: 7-8Distance: 8.5 mi
- 8/10Tantasqua Regional Sr High SchoolGrades: 9-12Distance: 8.4 mi
Get pre-qualified for a loan
At Zillow Home Loans, we can pre-qualify you in as little as 5 minutes with no impact to your credit score.An equal housing lender. NMLS #10287.


