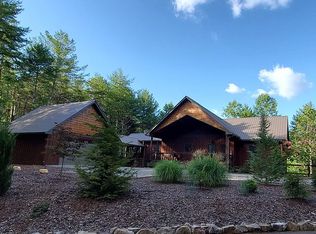Closed
$730,000
90 Twin Lakes Rd, Blue Ridge, GA 30513
3beds
2,230sqft
Single Family Residence, Cabin
Built in 2008
1.76 Acres Lot
$834,200 Zestimate®
$327/sqft
$3,532 Estimated rent
Home value
$834,200
$701,000 - $1.02M
$3,532/mo
Zestimate® history
Loading...
Owner options
Explore your selling options
What's special
Discover the allure of this well maintained 3-bedroom, 3-bathroom residence nestled within the highly coveted Twin Lakes Community, just 4 miles from downtown Blue Ridge. Serviced by well-paved roads leading to its doorstep, this home boasts a generously sized great room adorned with a striking rock fireplace with wood burning stove, alongside a convenient main floor hosting the master suite and laundry facilities. The modern kitchen connects to the great room, while a large, covered wrap-around porch and a two-car garage enhance the appeal. The garage provides a finished bonus room which also includes a bathroom with shower. Upstairs, find a Jack & Jill bath serving two bedrooms, complemented by a sizable loft room adaptable for various purposes, be it an office, a cozy sitting area, or additional accommodations. The terrace level features a large media room, complete with flexible spaces ideal for crafting your own office enclave or a dedicated workout area/workshop. The grounds being low maintenance offers a peaceful setting, within a quiet and well maintained cabin community. Perfectly suited for those seeking a retirement haven free from the disruptions of short-term rentals, this neighborhood exudes convenience, lake access, and a relaxing atmosphere.
Zillow last checked: 8 hours ago
Listing updated: June 03, 2024 at 10:47am
Listed by:
Sandra Wilbanks 7066134663,
Ansley RE|Christie's Int'l RE
Bought with:
Kim L Knutzen, 246978
Ansley RE|Christie's Int'l RE
Source: GAMLS,MLS#: 10257459
Facts & features
Interior
Bedrooms & bathrooms
- Bedrooms: 3
- Bathrooms: 4
- Full bathrooms: 2
- 1/2 bathrooms: 2
- Main level bathrooms: 1
- Main level bedrooms: 1
Heating
- Central, Heat Pump
Cooling
- Ceiling Fan(s), Central Air
Appliances
- Included: Dryer, Washer, Other, Refrigerator
- Laundry: Other
Features
- Entrance Foyer, Other, Master On Main Level, Split Foyer
- Flooring: Tile
- Basement: Finished,Full
- Number of fireplaces: 1
- Fireplace features: Other
Interior area
- Total structure area: 2,230
- Total interior livable area: 2,230 sqft
- Finished area above ground: 2,230
- Finished area below ground: 0
Property
Parking
- Total spaces: 2
- Parking features: Garage
- Has garage: Yes
Features
- Levels: Three Or More
- Stories: 3
- Patio & porch: Deck
- Waterfront features: Lake Privileges
Lot
- Size: 1.76 Acres
- Features: Level
Details
- Parcel number: 0052 1003Y
Construction
Type & style
- Home type: SingleFamily
- Architectural style: Country/Rustic
- Property subtype: Single Family Residence, Cabin
Materials
- Other
- Roof: Composition
Condition
- Resale
- New construction: No
- Year built: 2008
Utilities & green energy
- Sewer: Septic Tank
- Water: Shared Well
- Utilities for property: High Speed Internet
Community & neighborhood
Community
- Community features: None
Location
- Region: Blue Ridge
- Subdivision: Twin Lakes
HOA & financial
HOA
- Has HOA: Yes
- HOA fee: $350 annually
- Services included: Other
Other
Other facts
- Listing agreement: Exclusive Right To Sell
- Listing terms: Cash
Price history
| Date | Event | Price |
|---|---|---|
| 5/31/2024 | Sold | $730,000-8.6%$327/sqft |
Source: | ||
| 4/11/2024 | Pending sale | $799,000$358/sqft |
Source: NGBOR #401551 Report a problem | ||
| 3/25/2024 | Price change | $799,000-2%$358/sqft |
Source: NGBOR #401551 Report a problem | ||
| 2/18/2024 | Listed for sale | $815,000$365/sqft |
Source: NGBOR #401551 Report a problem | ||
Public tax history
Tax history is unavailable.
Neighborhood: 30513
Nearby schools
GreatSchools rating
- 4/10Blue Ridge Elementary SchoolGrades: PK-5Distance: 1.8 mi
- 7/10Fannin County Middle SchoolGrades: 6-8Distance: 2.4 mi
- 4/10Fannin County High SchoolGrades: 9-12Distance: 2.8 mi
Schools provided by the listing agent
- Middle: Fannin County
- High: Fannin County
Source: GAMLS. This data may not be complete. We recommend contacting the local school district to confirm school assignments for this home.
Get pre-qualified for a loan
At Zillow Home Loans, we can pre-qualify you in as little as 5 minutes with no impact to your credit score.An equal housing lender. NMLS #10287.
Sell with ease on Zillow
Get a Zillow Showcase℠ listing at no additional cost and you could sell for —faster.
$834,200
2% more+$16,684
With Zillow Showcase(estimated)$850,884
