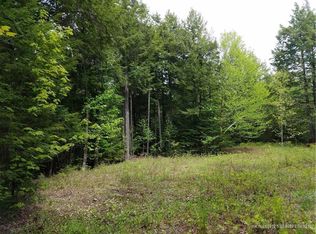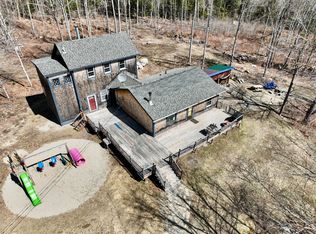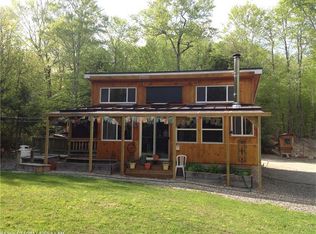Closed
$165,000
90 Trout Brook Road, Mariaville, ME 04605
1beds
691sqft
Single Family Residence
Built in 1995
9 Acres Lot
$208,100 Zestimate®
$239/sqft
$1,866 Estimated rent
Home value
$208,100
$181,000 - $237,000
$1,866/mo
Zestimate® history
Loading...
Owner options
Explore your selling options
What's special
Are you looking for a quiet escape that is still conveniently located? This unique property offers an opportunity for you to roll up your sleeves and bring your creative vision to life. Built in 1995 this 1 bedroom 1 bath home is nestled on 6+ wooded acres with deeded access to a shared 2.9 acre river front parcel. Featuring single level living, the home offers a spacious kitchen, pantry/utility room with attic access, and a roomy bedroom with a walk-in closet. The sunken living room has high ceilings and a house warming wood stove. The south facing covered deck offers plenty of sunshine and warmth, especially during the winter months. Deer, eagles, owls, and other wildlife are not uncommon visitors to the yard. The short walk to the shared waterfront offers the ideal gateway for fishing, kayaking, or canoeing. Within a half hour drive you will enjoy the shopping, dining, and community activities in Ellsworth or Brewer. And within an hour you could be exploring Acadia National Park and Bar Harbor. Although with high speed internet available, you may want to stay home. With a little TLC this could be your home sweet home. Check it out today!
Zillow last checked: 8 hours ago
Listing updated: January 16, 2025 at 07:08pm
Listed by:
Realty of Maine
Bought with:
Maine Country and Coast Real Estate
Source: Maine Listings,MLS#: 1582826
Facts & features
Interior
Bedrooms & bathrooms
- Bedrooms: 1
- Bathrooms: 1
- Full bathrooms: 1
Bedroom 1
- Level: First
- Area: 159.5 Square Feet
- Dimensions: 14.5 x 11
Kitchen
- Level: First
- Area: 230 Square Feet
- Dimensions: 20 x 11.5
Living room
- Level: First
- Area: 302.25 Square Feet
- Dimensions: 19.5 x 15.5
Heating
- Stove
Cooling
- None
Appliances
- Included: Gas Range, Refrigerator
Features
- 1st Floor Bedroom, Attic
- Flooring: Other, Tile, Vinyl, Wood
- Basement: Exterior Entry,Crawl Space
- Number of fireplaces: 1
Interior area
- Total structure area: 691
- Total interior livable area: 691 sqft
- Finished area above ground: 691
- Finished area below ground: 0
Property
Parking
- Parking features: Gravel, 1 - 4 Spaces
Features
- Patio & porch: Porch
- Has view: Yes
- View description: Trees/Woods
- Body of water: Union River/ Graham Lake
- Frontage length: Waterfrontage: 2.9,Waterfrontage Shared: 2.9
Lot
- Size: 9 Acres
- Features: Rural, Corner Lot, Rolling Slope, Wooded
Details
- Additional structures: Shed(s)
- Parcel number: MAREMR07B032
- Zoning: RA
- Other equipment: Internet Access Available
Construction
Type & style
- Home type: SingleFamily
- Architectural style: Ranch
- Property subtype: Single Family Residence
Materials
- Wood Frame, Clapboard, Shingle Siding
- Foundation: Pillar/Post/Pier
- Roof: Pitched,Shingle
Condition
- Year built: 1995
Utilities & green energy
- Electric: Circuit Breakers
- Sewer: Septic Design Available
- Water: Private, Well
Community & neighborhood
Location
- Region: Mariaville
- Subdivision: Orrin Road Association
HOA & financial
HOA
- Has HOA: Yes
- HOA fee: $500 annually
Other
Other facts
- Road surface type: Gravel, Dirt
Price history
| Date | Event | Price |
|---|---|---|
| 4/30/2024 | Sold | $165,000-5.7%$239/sqft |
Source: | ||
| 3/8/2024 | Pending sale | $175,000$253/sqft |
Source: | ||
| 2/23/2024 | Listed for sale | $175,000+1650%$253/sqft |
Source: | ||
| 12/21/2023 | Sold | $10,000$14/sqft |
Source: Public Record | ||
Public tax history
| Year | Property taxes | Tax assessment |
|---|---|---|
| 2024 | $1,249 +7.3% | $77,600 |
| 2023 | $1,164 +11.1% | $77,600 |
| 2022 | $1,048 -10% | $77,600 |
Find assessor info on the county website
Neighborhood: 04605
Nearby schools
GreatSchools rating
- 3/10Cave Hill SchoolGrades: PK-5Distance: 6.6 mi
- 2/10Sumner Middle SchoolGrades: 6-8Distance: 19.4 mi
- 4/10Sumner Memorial High SchoolGrades: 9-12Distance: 19.4 mi

Get pre-qualified for a loan
At Zillow Home Loans, we can pre-qualify you in as little as 5 minutes with no impact to your credit score.An equal housing lender. NMLS #10287.


