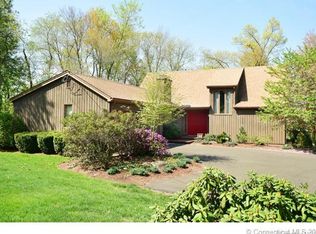Well maintained 9 RM/4BR/3 full BA col incl 3-rm inlaw/au pair apt with kit & full bath. Master BR suite with walkin & full bath. Sunken sunroom w/brilliant sunsets & French doors. Heated PFIN bsmt & FFIN walkup attic. Only 2 minutes from Ell Ridge CC.
This property is off market, which means it's not currently listed for sale or rent on Zillow. This may be different from what's available on other websites or public sources.

