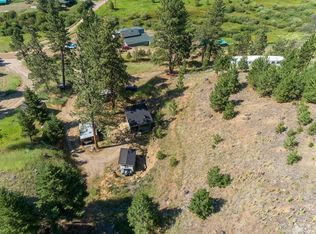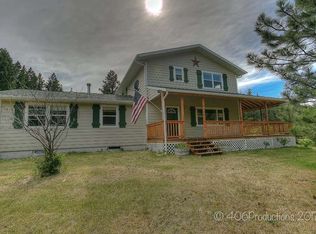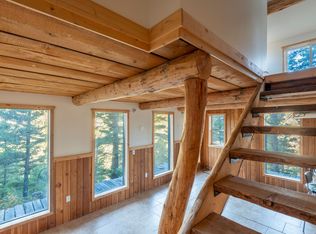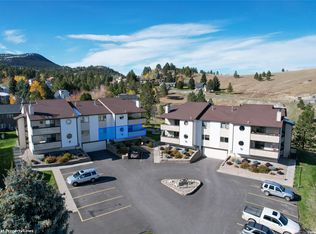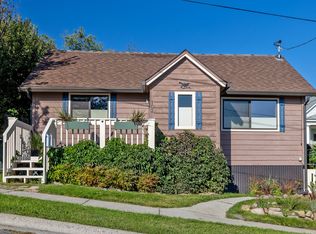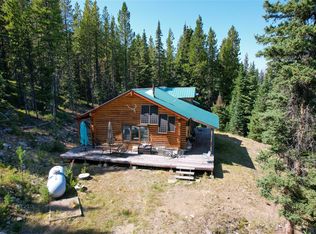11.04 acres bordering Forest Service land, perfectly positioned off Travis Creek Road in the heart of recreation country. This property is ready for your dream home; all major infrastructure is already in place. A well, septic system, and power are installed, and the foundation is set for a two-story home with an attached garage. Radiant floor heat, plumbing, and electrical have been run to the foundation, giving you a head start on creating the home you envision. An older mobile home currently occupies the property, offering a place to live while you finish the build. There’s also an older shop ideal for storage. Outdoor enthusiasts will love the ability to hike straight from the property onto Forest Service land, with excellent hunting in District 380. Plus, Park Lake & Chessman Reservoir are just minutes away, offering great outdoor recreation. This is your chance to own a rare piece of Montana with privacy, infrastructure, and adventure right out your back door.
Active
$345,000
90 Travis Creek Rd, Clancy, MT 59634
2beds
684sqft
Est.:
Manufactured Home
Built in 1969
11.07 Acres Lot
$-- Zestimate®
$504/sqft
$-- HOA
What's special
- 92 days |
- 883 |
- 51 |
Zillow last checked: 8 hours ago
Listing updated: February 09, 2026 at 11:31am
Listed by:
Tara Petersen 406-437-8224,
MT Ranch and Home Real Estate
Source: MRMLS,MLS#: 30061294
Facts & features
Interior
Bedrooms & bathrooms
- Bedrooms: 2
- Bathrooms: 2
- Full bathrooms: 1
- 1/2 bathrooms: 1
Heating
- Forced Air, Gas, Wood Stove
Appliances
- Included: Range, Refrigerator
- Laundry: Washer Hookup
Features
- Basement: None
- Has fireplace: No
Interior area
- Total interior livable area: 684 sqft
- Finished area below ground: 0
Property
Features
- Patio & porch: Covered, Deck
- Exterior features: Storage, See Remarks
- Has view: Yes
Lot
- Size: 11.07 Acres
- Features: Views, Wooded
- Topography: Sloping
Details
- Additional structures: Other, Poultry Coop, Shed(s)
- Parcel number: 51178334401180000
- Special conditions: Standard
- Horses can be raised: Yes
Construction
Type & style
- Home type: MobileManufactured
- Architectural style: Other
- Property subtype: Manufactured Home
Materials
- Foundation: See Remarks
Condition
- New construction: No
- Year built: 1969
Utilities & green energy
- Sewer: Private Sewer, Septic Tank
- Water: Well
Community & HOA
HOA
- Has HOA: No
Location
- Region: Clancy
Financial & listing details
- Price per square foot: $504/sqft
- Tax assessed value: $241,884
- Annual tax amount: $2,424
- Date on market: 11/16/2025
- Listing agreement: Exclusive Right To Sell
- Body type: Single Wide
Estimated market value
Not available
Estimated sales range
Not available
Not available
Price history
Price history
| Date | Event | Price |
|---|---|---|
| 11/16/2025 | Listed for sale | $345,000+155.6%$504/sqft |
Source: | ||
| 9/13/2018 | Listing removed | $135,000$197/sqft |
Source: RE/MAX OF HELENA #300800 Report a problem | ||
| 7/25/2018 | Pending sale | $135,000$197/sqft |
Source: RE/MAX OF HELENA #300800 Report a problem | ||
| 6/8/2018 | Price change | $135,000-10%$197/sqft |
Source: RE/MAX OF HELENA #300800 Report a problem | ||
| 3/12/2018 | Listed for sale | $150,000$219/sqft |
Source: RE/MAX OF HELENA #300800 Report a problem | ||
Public tax history
Public tax history
| Year | Property taxes | Tax assessment |
|---|---|---|
| 2024 | $1,415 +3.2% | $239,634 |
| 2023 | $1,371 +14% | $239,634 +33.5% |
| 2022 | $1,202 +0% | $179,546 |
Find assessor info on the county website
BuyAbility℠ payment
Est. payment
$1,940/mo
Principal & interest
$1779
Property taxes
$161
Climate risks
Neighborhood: 59634
Nearby schools
GreatSchools rating
- 9/10Clancy SchoolGrades: PK-6Distance: 4.9 mi
- 8/10Clancy 7-8Grades: 7-8Distance: 4.9 mi
- 3/10Jefferson High SchoolGrades: 9-12Distance: 17.6 mi
- Loading
