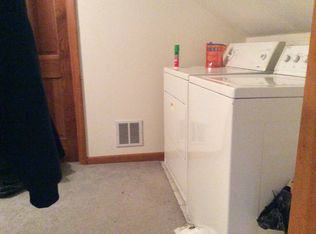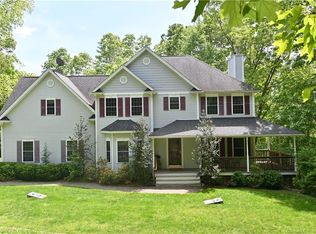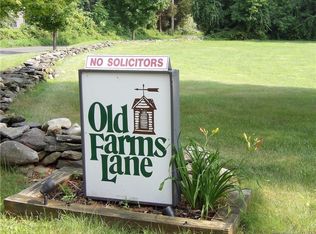Value Packed Price! Don't say you weren't given the chance; here it is! 6 year young quality built 4 bdrm, 2.5 bath Colonial on over 5 private acres in southern New Milford. Hardwood floors throughout main level, 9' ceilings, granite kitchen, wood burning fireplace, spacious open floor plan, mostly finished walk out lower level. Priced under market average for a quick sale. Per square foot is under $137! Cannot build for this price today. Must be seen and will not last.
This property is off market, which means it's not currently listed for sale or rent on Zillow. This may be different from what's available on other websites or public sources.



