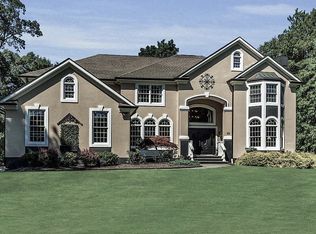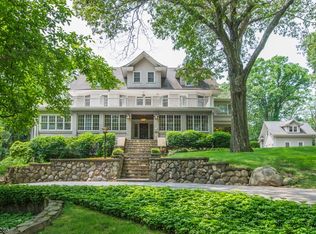PRICE IMPROVED!!! Set atop Tower hill with spectacular views of the parklands, lake and skyline, this manor home exemplifies quality & craftsmanship in every detail. Enter through the covered porch to the spacious foyer that leads you to a floor plan as effortless for grand entertaining as it is for intimate gatherings. Features include refinished wood flooring, custom moldings, 4 fireplaces, state of the art kitchen, 4 balconies, side and back veranda, walk out basement, and all new windows and systems. Custom built, this home is unique in a town where the same builder built over 500 historic homes. This home includes features not found in other “Hapgood” homes. Additionally, the estate was completely remodeled by master builder, Bob O’Donnell, who maintained the integrity of the original design, while enhancing the home with additional living space, all new systems, quality materials include a cedar roof, custom windows, copper gutters, covered and open balconies, refinished Victorian radiators and stone pillars. The result is a unique blend of historical integrity meshed with the finest amenities available today. From the new blue stone walkway to the rebuilt covered porch with stone accents, it is eminently apparent you are entering a special home as you cross the threshold at 90 Tower Hill Road. The foyer, with its wide doorways and glimpses into the principal rooms, echoes that thought, this home is one of refined elegance, yet the welcoming ambiance and comfortable appointments beckon visitors to enter and linger in this resplendent home. The entry foyer spans the front to the back of the back of the home with access to the back veranda. Flanked by the formal rooms of the home, large doorways lead to the living and dining rooms. Both rooms feature grand fireplaces with brick surrounds. A French door off the living room leads to the newly built den or office with custom built-ins and a French door leading to a covered balcony. Another covered balcony is found off the dining room, also opens to the kitchen. The exquisite kitchen features a wonderful mix of materials including marble, cross hatch butcher block, stainless steel and cabinetry finished in a creamy white finish and wood stain. Amenities include: 3 sinks, 2 refrigerators, 2 dishwashers, 6 burner range with griddle, a large breakfast area, breakfast bar for 6, butler’s pantry, pantry closet, desk area and 2 built in hutches. A kitchen door opens to the spacious walkout basement with full bath and changing room and French doors to the pool, patio and grounds. Seven bedrooms include and the indulgent master suite with fireplace and new bath. There are 2 additional balconies on the second level. Every room offers either skyline views or views of the expansive parklands behind the home. Arguably the best "Hill" location in Mountain Lakes, this apex site affords panoramic views of either the New York skyline or over 500 acres of county parklands and nearby Birchwood Lake. Capitalizing on this perfect setting, the owners created a backyard offering a Gunite pool, stone patio and professionally landscaped gardens. The iron fence around the pool is not only aesthetically pleasing, but disappears into the background allowing the landscaping and views beyond to overshadow. Nestled into the parklands with woods between the side neighbors, the privacy and serenity are impressive. Stepping out on the back patio, the view gives the impression of being in a remote location, yet this home is just minutes from major routes, shopping and the town’s award winning schools. Venturing down the hill from the backyard, a short hike brings you to the popular Birchwood Lake with its sandy beach and concession stand. This is surely the perfect yard to complement the perfect home. Enjoy your view from the top, you have arrived! To schedule your private tour, contact Ginny and Jeff Cassidy, The Cassidy Realty Team (201-230-5539).
This property is off market, which means it's not currently listed for sale or rent on Zillow. This may be different from what's available on other websites or public sources.

