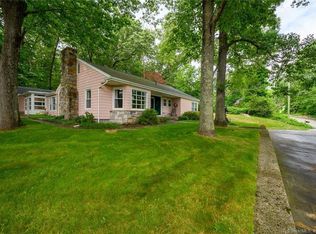Here's your chance to head for the hills. Deer Run Farm is tucked away on 54 acres in rural conveniently located Thompson CT. This unique country estate is one of the areas most coveted and intriguing properties This gated 3,312 meticulously maintained home has breathtaking panoramic views from all rooms, beautifully landscaped grounds, exquisite detailing with rooms to fit every need. The master suite offers comfort and the perfect place to unwind at the end of the day. The beautifully appointed spacious kitchen is the heart of the home as it offers an abundance of cabinets, double ovens, granite counter tops and high-end appliances. Outbuildings include 4 bay barn/garage with upper level offering potential living quarters & 6 stall horse stable. Recreational amenities:a pickleball court, golf chipping, putting areas, hiking trails and plenty of open space to do whatever on your private retreat. With 165' frontage a subdivision may be possible. Our Clients are highly motivated!
This property is off market, which means it's not currently listed for sale or rent on Zillow. This may be different from what's available on other websites or public sources.

