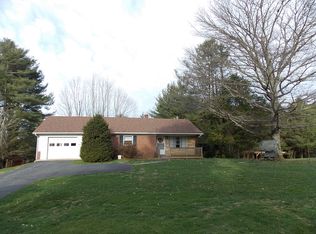Sold for $200,000 on 06/30/25
$200,000
90 Terrys Mill Rd, Laurel Fork, VA 24352
4beds
2,389sqft
Detached
Built in 1968
5 Acres Lot
$202,900 Zestimate®
$84/sqft
$2,065 Estimated rent
Home value
$202,900
Estimated sales range
Not available
$2,065/mo
Zestimate® history
Loading...
Owner options
Explore your selling options
What's special
Nestled in the serene countryside of Carroll County, this inviting 3 bedroom, 2 bathroom brick ranch offers the perfect blend of comfort and potential. Set on a sprawling 5-acre lot with a full unfinished walk-out basement equipped with a kitchenette, living area and three additional rooms—ideal for future expansion or ample storage. The home's classic brick exterior exudes timeless appeal while the expansive grounds feature a chicken coop and dedicated garden space. Whether you're envisioning a tranquil retreat or a hobby farm, this property provides a versatile canvas to bring your dreams to life. Located just a short drive from Hillsville and the scenic Blue Ridge Parkway, you'll enjoy the peace of rural living with convenient access to local amenities and outdoor adventures. Don't miss this unique opportunity to own a slice of Virginia's picturesque countryside. Schedule your private tour today and experience the potential firsthand!
Zillow last checked: 8 hours ago
Listing updated: June 30, 2025 at 06:48pm
Listed by:
Becky Brawley 540-831-0292,
Nest Realty SWVA
Bought with:
Non-MLS Non-MLS
Non-MLS Office
Source: New River Valley AOR,MLS#: 423813
Facts & features
Interior
Bedrooms & bathrooms
- Bedrooms: 4
- Bathrooms: 2
- Full bathrooms: 2
- Main level bathrooms: 1
- Main level bedrooms: 3
Basement
- Area: 1620
Heating
- Baseboard-Electric
Cooling
- Window Unit(s)
Appliances
- Included: Dishwasher, Double Oven, Electric Range, Electric Water Heater
- Laundry: Main Level, Electric Dryer Hookup, Washer Hookup
Features
- Ceiling Fan(s), Walls-Drywall, Master Downstairs
- Flooring: Carpet, Hardwood, Vinyl
- Basement: Concrete,Full,Kitchen/Kitchenette,Exterior Entry,Bath/Stubbed,Walk-Out Access
- Attic: Access Only
- Has fireplace: Yes
- Fireplace features: Basement
Interior area
- Total structure area: 3,240
- Total interior livable area: 2,389 sqft
- Finished area above ground: 1,620
- Finished area below ground: 769
Property
Parking
- Total spaces: 2
- Parking features: Carport/Double, Blacktop Driveway
- Carport spaces: 2
- Has uncovered spaces: Yes
Features
- Levels: Two or More
- Stories: 2
- Patio & porch: Porch
- Exterior features: Garden, Private Yard
Lot
- Size: 5 Acres
- Features: Corner Lot, Wooded
Details
- Parcel number: 09342
Construction
Type & style
- Home type: SingleFamily
- Architectural style: Ranch
- Property subtype: Detached
Materials
- Brick
- Roof: Shingle
Condition
- Year built: 1968
Utilities & green energy
- Sewer: Septic Tank
- Water: Well
Community & neighborhood
Location
- Region: Laurel Fork
- Subdivision: None
HOA & financial
HOA
- Has HOA: No
Price history
| Date | Event | Price |
|---|---|---|
| 6/30/2025 | Sold | $200,000-7%$84/sqft |
Source: | ||
| 5/26/2025 | Pending sale | $215,000$90/sqft |
Source: | ||
| 5/20/2025 | Price change | $215,000-8.5%$90/sqft |
Source: | ||
| 5/14/2025 | Price change | $235,000-6%$98/sqft |
Source: | ||
| 4/18/2025 | Listed for sale | $250,000$105/sqft |
Source: | ||
Public tax history
| Year | Property taxes | Tax assessment |
|---|---|---|
| 2025 | $938 +26.4% | $191,400 +52.1% |
| 2024 | $742 | $125,800 |
| 2023 | $742 -7.8% | $125,800 |
Find assessor info on the county website
Neighborhood: 24352
Nearby schools
GreatSchools rating
- 5/10Gladesboro Elementary SchoolGrades: PK-5Distance: 7.7 mi
- 6/10Carroll County MiddleGrades: 6-8Distance: 14.9 mi
- 6/10Carroll County High SchoolGrades: 9-12Distance: 14 mi
Schools provided by the listing agent
- Elementary: Gladesboro
- Middle: Carroll County Inter
- High: Carroll County
- District: Carroll County
Source: New River Valley AOR. This data may not be complete. We recommend contacting the local school district to confirm school assignments for this home.

Get pre-qualified for a loan
At Zillow Home Loans, we can pre-qualify you in as little as 5 minutes with no impact to your credit score.An equal housing lender. NMLS #10287.
