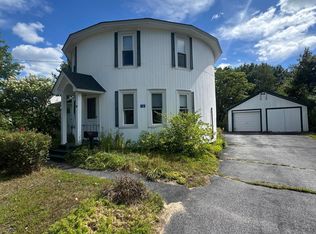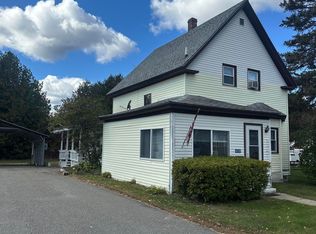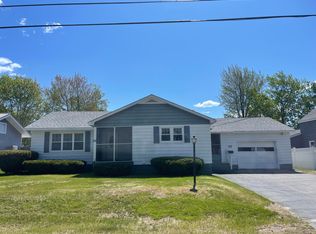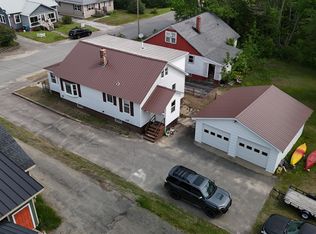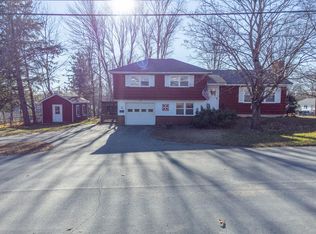Welcome to 90 East Terrace, a charming home full of character and stunning views of majestic Mount Katahdin. Spend your days relaxing on the front deck, soaking in the natural beauty that surrounds you. This inviting three-bedroom, one-bathroom residence features a spacious 20x10 family room that flows seamlessly into the farmhouse-style eat-in kitchen. The kitchen boasts glass-front built-ins, tall cabinetry, and warm wood countertops, making it perfect for gatherings and everyday living.
The living room highlights hardwood floors and a cozy wood-burning fireplace with a mantle to display your treasured keepsakes. On the first floor, you'll find a bedroom, a den, and a full bathroom, all conveniently arranged for easy living. Throughout the home, natural wood doors, crafted molding, and hardwood floors add timeless charm and warmth.
Upstairs are two additional bedrooms, ideal for seasonal guests or family visits. The full basement provides ample storage and features walk-out access to the side yard. Outside, a handy shed offers extra space for gardening tools and supplies.
Located just a short walk from Penobscot Avenue, enjoy easy access to shopping, the Millinocket library, and local dining. Outdoor enthusiasts will love the proximity to Baxter State Park and Mount Katahdin, perfect for boating, snowmobiling, hiking, exploring nature, and a nature walking trail nearby.
This move-in-ready home offers an exceptional opportunity to live comfortably in a vibrant community surrounded by breathtaking scenery. Schedule your showing today!
Active
$189,900
90 East Terrace, Millinocket, ME 04462
3beds
1,558sqft
Est.:
Single Family Residence
Built in 1938
8,276.4 Square Feet Lot
$-- Zestimate®
$122/sqft
$-- HOA
What's special
Cozy wood-burning fireplaceFront deckHardwood floorsGlass-front built-insTimeless charm and warmthFarmhouse-style eat-in kitchen
- 292 days |
- 100 |
- 4 |
Zillow last checked: 8 hours ago
Listing updated: December 14, 2025 at 09:15pm
Listed by:
ERA Dawson-Bradford Co.
Source: Maine Listings,MLS#: 1614982
Tour with a local agent
Facts & features
Interior
Bedrooms & bathrooms
- Bedrooms: 3
- Bathrooms: 1
- Full bathrooms: 1
Bedroom 1
- Level: First
Bedroom 2
- Level: Second
Bedroom 3
- Level: Second
Den
- Level: First
Family room
- Features: Built-in Features
- Level: First
Kitchen
- Features: Eat-in Kitchen
- Level: First
Living room
- Features: Wood Burning Fireplace
- Level: First
Heating
- Baseboard, Hot Water, Stove, Space Heater, Radiator
Cooling
- None
Features
- Flooring: Carpet, Other, Vinyl, Wood
- Basement: Interior Entry
- Number of fireplaces: 1
Interior area
- Total structure area: 1,558
- Total interior livable area: 1,558 sqft
- Finished area above ground: 1,558
- Finished area below ground: 0
Property
Features
- Patio & porch: Deck
- Has view: Yes
- View description: Mountain(s), Scenic, Trees/Woods
Lot
- Size: 8,276.4 Square Feet
Details
- Additional structures: Shed(s)
- Zoning: Residential
Construction
Type & style
- Home type: SingleFamily
- Architectural style: Cape Cod,Other
- Property subtype: Single Family Residence
Materials
- Roof: Shingle
Condition
- Year built: 1938
Utilities & green energy
- Electric: Circuit Breakers
- Sewer: Public Sewer
- Water: Public
Community & HOA
Location
- Region: Millinocket
Financial & listing details
- Price per square foot: $122/sqft
- Annual tax amount: $2,186
- Date on market: 2/26/2025
Estimated market value
Not available
Estimated sales range
Not available
Not available
Price history
Price history
| Date | Event | Price |
|---|---|---|
| 7/14/2025 | Price change | $189,900-5%$122/sqft |
Source: | ||
| 2/26/2025 | Listed for sale | $199,900$128/sqft |
Source: | ||
Public tax history
Public tax history
Tax history is unavailable.BuyAbility℠ payment
Est. payment
$967/mo
Principal & interest
$736
Property taxes
$165
Home insurance
$66
Climate risks
Neighborhood: 04462
Nearby schools
GreatSchools rating
- 7/10Granite Street SchoolGrades: PK-5Distance: 0.9 mi
- 3/10Stearns High SchoolGrades: 6-12Distance: 0.4 mi
- Loading
- Loading
