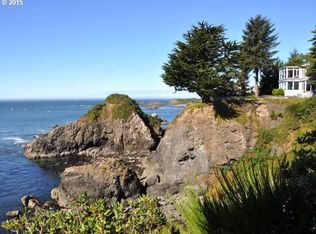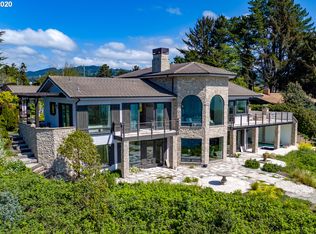Beautiful Oceanfront home in an outstanding location! High vaulted ceilings, open concept floor plan, single level and no stairs! Spacious master suite with outrageous ocean views, and a bedroom door that flows out to the deck. Outstanding views of the Port of Brookings and the beautiful Pacific Ocean. Gated in one of Brookings best neighborhoods. 2 bedroom, 2 bath with a den/office that could be a 3rd bedroom. Extra Deep oversized garage. Handicap access. Fondly known as GULLWAY BAY!
This property is off market, which means it's not currently listed for sale or rent on Zillow. This may be different from what's available on other websites or public sources.


