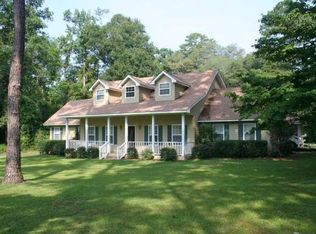This brick 4 bedroom, 3 bath home was built for entertaining. Large living areas with built-ins throughout, huge kitchen with breakfast room, formal dining room, large 2-car garage and storage area under the house with separate roll up garage door. Extra large walk-in closets in each bedroom along with plenty of extra closets for all the storage you could need. Outside you will find a beautiful screened porch, deck, gorgeous in-ground swimming pool and a "Party House" with electric and TV hookups, ready for your grill and your next gathering. Large fenced yard that extends to a pond on the left, 20X35 storage building with a "Farmers Bath"toilet, sink and cold water shower. Call today to view this one of a kind property!
This property is off market, which means it's not currently listed for sale or rent on Zillow. This may be different from what's available on other websites or public sources.

