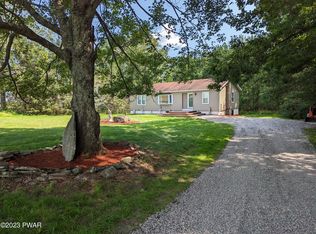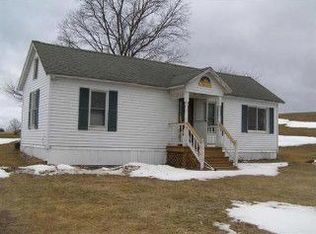Cozy Country Ranch home! This lovely home features an open living room and dining room, large kitchen with an island, big gas stove, pantry closet, dinette area with sliders that lead to the rear deck and private yard, three bedrooms and 2 baths that include a nice master en-suite. There is also a full poured concrete basement with high ceilings, that is just waiting to be finished and boasts french doors leading to the yard. One car garage under the home with a large storage room. Situated on 2+/- acres of land that is level to slightly sloping, some mature trees and a cleared area for a large garage/storage building. Located on a quiet country lane, in the Sullivan West School District and only minutes to Lake Huntington (a motor boat lake).
This property is off market, which means it's not currently listed for sale or rent on Zillow. This may be different from what's available on other websites or public sources.

