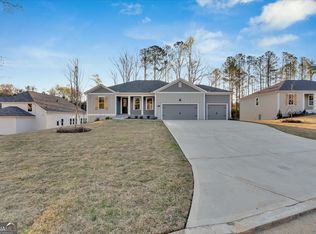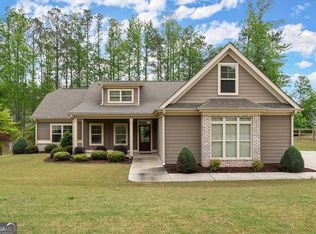Closed
$435,000
90 Stonegate Ct, Dallas, GA 30157
3beds
--sqft
Single Family Residence
Built in 2023
0.46 Acres Lot
$428,000 Zestimate®
$--/sqft
$1,909 Estimated rent
Home value
$428,000
$389,000 - $471,000
$1,909/mo
Zestimate® history
Loading...
Owner options
Explore your selling options
What's special
NEW PRICE!!! NOW COMPLETE AND READY TO MOVE IN!!!! Welcome to the Newest floor Plan in Stonegate Neighborhood!! This fabulous plan features owners suite on the main level, open and flowing floor plan with living, dining and kitchen areas and flex room. The Columbus floor plan is easy living at its best. Similar to a Ranch floor-plan with basement. However this is a terrace level with TWO additional bedrooms on terrace level along with FAMILY room and FULL bath and loads of unfinished storage space could be converted after market into a office, exercise area, theatre area! This home has an estimated completion of November or sooner! Very hard to find new construction at this price including a THREE CAR GARAGE!
Zillow last checked: 8 hours ago
Listing updated: May 17, 2024 at 06:20am
Listed by:
Pam Oldaker 770-354-0243,
Atlanta Communities
Bought with:
Alicia Graham, 424145
Prestige Properties of Georgia
Source: GAMLS,MLS#: 10247829
Facts & features
Interior
Bedrooms & bathrooms
- Bedrooms: 3
- Bathrooms: 3
- Full bathrooms: 2
- 1/2 bathrooms: 1
- Main level bathrooms: 1
- Main level bedrooms: 1
Kitchen
- Features: Breakfast Area, Kitchen Island, Pantry
Heating
- Central, Natural Gas
Cooling
- Ceiling Fan(s), Central Air
Appliances
- Included: Dishwasher
- Laundry: None
Features
- Double Vanity, Master On Main Level, Walk-In Closet(s)
- Flooring: Carpet, Vinyl
- Basement: None
- Number of fireplaces: 1
- Fireplace features: Factory Built, Gas Log, Gas Starter
- Common walls with other units/homes: No Common Walls
Interior area
- Total structure area: 0
- Finished area above ground: 0
- Finished area below ground: 0
Property
Parking
- Parking features: Attached, Garage, Garage Door Opener, Kitchen Level
- Has attached garage: Yes
Features
- Levels: Two
- Stories: 2
- Body of water: None
Lot
- Size: 0.46 Acres
- Features: Level
Details
- Parcel number: 77541
Construction
Type & style
- Home type: SingleFamily
- Architectural style: Traditional
- Property subtype: Single Family Residence
Materials
- Concrete
- Roof: Composition
Condition
- New Construction
- New construction: Yes
- Year built: 2023
Utilities & green energy
- Sewer: Septic Tank
- Water: Public
- Utilities for property: Cable Available, Electricity Available, High Speed Internet, Natural Gas Available, Water Available
Community & neighborhood
Community
- Community features: None
Location
- Region: Dallas
- Subdivision: Stonegate
HOA & financial
HOA
- Has HOA: No
- Services included: None
Other
Other facts
- Listing agreement: Exclusive Right To Sell
Price history
| Date | Event | Price |
|---|---|---|
| 5/16/2024 | Sold | $435,000 |
Source: | ||
| 4/20/2024 | Pending sale | $435,000 |
Source: | ||
| 3/20/2024 | Price change | $435,000-6.5% |
Source: | ||
| 2/1/2024 | Listed for sale | $465,400 |
Source: | ||
| 2/1/2024 | Listing removed | $465,400 |
Source: | ||
Public tax history
| Year | Property taxes | Tax assessment |
|---|---|---|
| 2025 | $830 -78.9% | $157,060 +1.4% |
| 2024 | $3,933 +1326% | $154,864 +1190.5% |
| 2023 | $276 -20.9% | $12,000 |
Find assessor info on the county website
Neighborhood: 30157
Nearby schools
GreatSchools rating
- 5/10Nebo Elementary SchoolGrades: PK-5Distance: 2.5 mi
- 6/10South Paulding Middle SchoolGrades: 6-8Distance: 0.3 mi
- 5/10South Paulding High SchoolGrades: 9-12Distance: 3.2 mi
Schools provided by the listing agent
- Elementary: Nebo
- Middle: South Paulding
- High: South Paulding
Source: GAMLS. This data may not be complete. We recommend contacting the local school district to confirm school assignments for this home.
Get a cash offer in 3 minutes
Find out how much your home could sell for in as little as 3 minutes with a no-obligation cash offer.
Estimated market value
$428,000
Get a cash offer in 3 minutes
Find out how much your home could sell for in as little as 3 minutes with a no-obligation cash offer.
Estimated market value
$428,000

