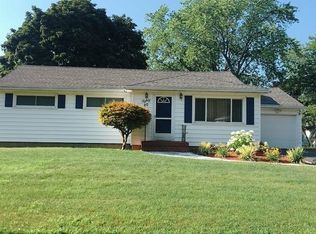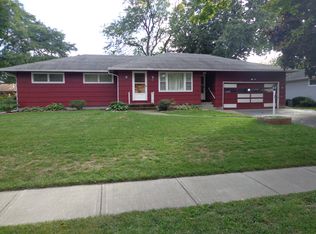2 bedroom ranch has many amenities to offer new kitchen floor and counters. Beautiful hardwood floors in living & dinning just refinished wood burning fireplace Month to month
This property is off market, which means it's not currently listed for sale or rent on Zillow. This may be different from what's available on other websites or public sources.

