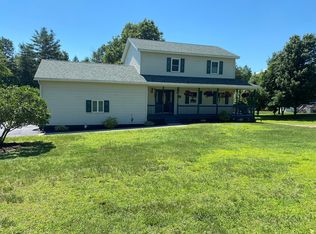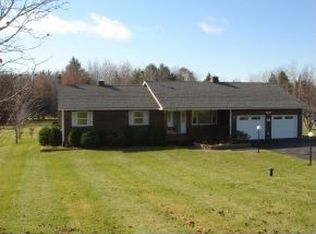Closed
Listed by:
Renee Patterson,
United Country Real Estate Mike Jarvis Group Inc 802-363-4554
Bought with: Polli Properties
$415,000
90 St.Albans Road, Swanton, VT 05488
3beds
2,040sqft
Single Family Residence
Built in 1995
1 Acres Lot
$451,100 Zestimate®
$203/sqft
$2,818 Estimated rent
Home value
$451,100
$420,000 - $487,000
$2,818/mo
Zestimate® history
Loading...
Owner options
Explore your selling options
What's special
Welcome home to this impressive 3 bedroom Colonial with its beautiful wrap around porch. Upon entry you are greeted with arched doorways, adjustable can lighting, Brazilian cherry hardwood floors in the living & dining room and tasteful professionally painted colors throughout. Walk into your kitchen where you will appreciate all of the upgraded stainless appliances including the gas range with double oven, dishwasher, and counter depth over/under refrigerator. Sit at your breakfast bar and soak in the natural light coming through your French doors in the dining area leading to your expansive 25x12 back deck. Upstairs features the primary with walk-in closet, two more ample sized bedrooms and full bath. The basement is the perfect getaway with the man cave and exercise room. The high end upgrades have been done for you, 30 year Owens Corning architectural shingled roof, insulated 9x8 oversized Garaga garage doors installed to fit the modern day vehicles, cordless double cell top down, bottom up Bali Blinds and new carpeting upstairs. Your 1 acre lot has a huge back yard perfect for allowing the kids and pets to play. The 18x10 Old Hickory Lofted Barn will store the toys and lawn equipment. Mature Red Maples, Oak tree, lilacs and apple tree are just part of the landscaping. The property is conveniently located less than 5 minutes to I-89, Swanton Village amenities, schools, stores and restaurants. See attached list for all upgrades.
Zillow last checked: 8 hours ago
Listing updated: August 22, 2024 at 04:40pm
Listed by:
Renee Patterson,
United Country Real Estate Mike Jarvis Group Inc 802-363-4554
Bought with:
Elise Polli
Polli Properties
Source: PrimeMLS,MLS#: 5000809
Facts & features
Interior
Bedrooms & bathrooms
- Bedrooms: 3
- Bathrooms: 2
- Full bathrooms: 1
- 1/2 bathrooms: 1
Heating
- Propane, Baseboard
Cooling
- None
Appliances
- Included: Dishwasher, Microwave, Gas Range, Refrigerator, Washer, Propane Water Heater, Owned Water Heater, Gas Dryer
- Laundry: 1st Floor Laundry
Features
- Ceiling Fan(s), Dining Area, Natural Light, Natural Woodwork, Walk-In Closet(s)
- Flooring: Carpet, Ceramic Tile, Hardwood, Vinyl
- Windows: Blinds
- Basement: Finished,Partially Finished,Interior Stairs,Interior Entry
Interior area
- Total structure area: 2,160
- Total interior livable area: 2,040 sqft
- Finished area above ground: 1,440
- Finished area below ground: 600
Property
Parking
- Total spaces: 2
- Parking features: Shared Driveway, Paved, Driveway, Garage, Attached
- Garage spaces: 2
- Has uncovered spaces: Yes
Features
- Levels: Two
- Stories: 2
- Patio & porch: Covered Porch
- Exterior features: Deck, Natural Shade, Shed
- Frontage length: Road frontage: 151
Lot
- Size: 1 Acres
- Features: Country Setting, Landscaped, Level, Sloped
Details
- Zoning description: NBHD 2
Construction
Type & style
- Home type: SingleFamily
- Architectural style: Colonial
- Property subtype: Single Family Residence
Materials
- Vinyl Siding
- Foundation: Concrete, Poured Concrete
- Roof: Architectural Shingle
Condition
- New construction: No
- Year built: 1995
Utilities & green energy
- Electric: Circuit Breakers
- Sewer: 1000 Gallon, Concrete, Leach Field, On-Site Septic Exists, Septic Tank
- Utilities for property: Propane
Community & neighborhood
Security
- Security features: Carbon Monoxide Detector(s)
Location
- Region: Swanton
Other
Other facts
- Road surface type: Paved
Price history
| Date | Event | Price |
|---|---|---|
| 8/22/2024 | Sold | $415,000+3.8%$203/sqft |
Source: | ||
| 6/20/2024 | Contingent | $399,900$196/sqft |
Source: | ||
| 6/17/2024 | Listed for sale | $399,900$196/sqft |
Source: | ||
Public tax history
Tax history is unavailable.
Neighborhood: 05488
Nearby schools
GreatSchools rating
- 5/10Swanton SchoolsGrades: PK-6Distance: 1.2 mi
- 4/10Missisquoi Valley Uhsd #7Grades: 7-12Distance: 1.8 mi
Schools provided by the listing agent
- Elementary: Swanton School
- Middle: Missisquoi Valley Union Jshs
- High: Missisquoi Valley UHSD #7
Source: PrimeMLS. This data may not be complete. We recommend contacting the local school district to confirm school assignments for this home.
Get pre-qualified for a loan
At Zillow Home Loans, we can pre-qualify you in as little as 5 minutes with no impact to your credit score.An equal housing lender. NMLS #10287.

