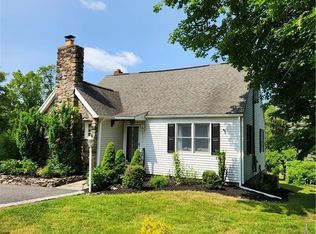Welcoming, homey, and relaxed; this modern rustic style Colonial is the one you have been waiting for! Impress your guests from the moment they enter through the beautiful front porch to the grand two story foyer and enjoy a sophisticated yet casual floor plan with gleaming hardwood floors, formal dining and living rooms and a private main level office. The eat-in kitchen is any budding chef or entertainer's dream featuring granite counters and island, SS appliances, a gas cooktop, wall ovens, wine chiller, and direct access to the deck. The Family Room flows effortlessly from the kitchen and has soaring ceilings and a beautiful wood burning fireplace. A mud room/laundry room off the garage and chic powder room complete the main level. Upstairs we find a gorgeous master suite with full bathroom and walk in closet accompanied by 3 additional generously sized bedrooms and a beautifully updated spa like bathroom. The expansive lower level offers space as a play room, game room, or additional room for guests! Walk out to the private yard and spend your summers on the patio by the pool (new liner, pump and filter). This amazing home is located near Candlewood Lake, shopping, restaurants, and major commuting arteries, yet tucked back off the road on an interior lot where you can enjoy your own private oasis that you call home!
This property is off market, which means it's not currently listed for sale or rent on Zillow. This may be different from what's available on other websites or public sources.

