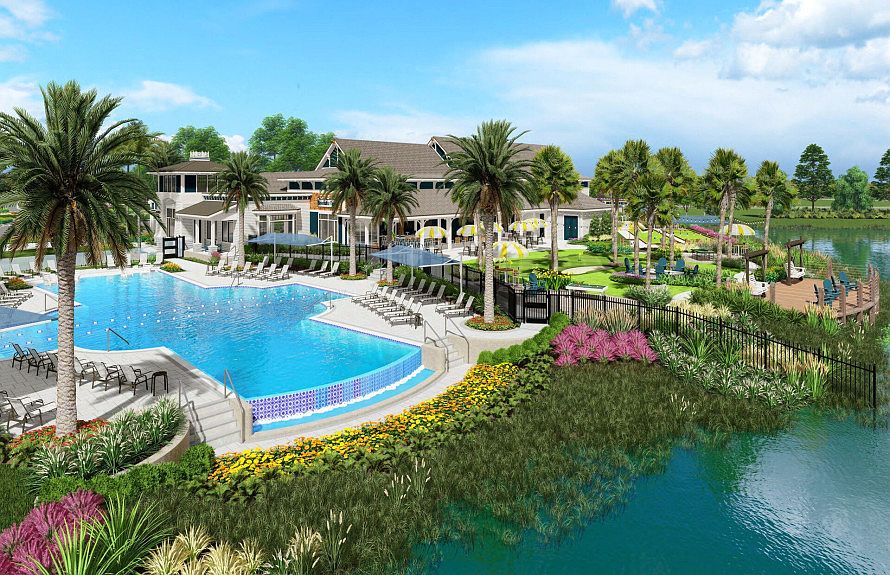The sought-after Brixton floor plan is now available at Del Webb Saint Johns, featuring 3 bedrooms, 3 bathrooms, and over 2,300 square feet of open-concept living. Enjoy a large front porch and a covered lanai overlooking the water—perfect for outdoor relaxation. Inside, you'll find a modern kitchen, private owner's suite, and versatile flex space. Designed for comfort and ease, the Brixton is ideal for active adult living.
Pending
55+ community
$689,990
90 SPRING LINE Drive, St. Johns, FL 32259
3beds
2,307sqft
Single Family Residence
Built in 2025
-- sqft lot
$678,200 Zestimate®
$299/sqft
$150/mo HOA
What's special
Versatile flex spaceOpen-concept livingLarge front porchModern kitchen
Call: (904) 297-2587
- 189 days |
- 24 |
- 1 |
Zillow last checked: 7 hours ago
Listing updated: August 27, 2025 at 05:45am
Listed by:
SABRINA LOZADO BASTARDO 904-447-2080,
PULTE REALTY OF NORTH FLORIDA, LLC.
Source: realMLS,MLS#: 2079919
Travel times
Schedule tour
Select your preferred tour type — either in-person or real-time video tour — then discuss available options with the builder representative you're connected with.
Facts & features
Interior
Bedrooms & bathrooms
- Bedrooms: 3
- Bathrooms: 3
- Full bathrooms: 3
Heating
- Central
Cooling
- Central Air
Appliances
- Included: Convection Oven, Dishwasher, Disposal, Electric Oven, Gas Cooktop, Gas Water Heater, Microwave, Plumbed For Ice Maker, Tankless Water Heater
- Laundry: Electric Dryer Hookup, Gas Dryer Hookup, Washer Hookup
Features
- Built-in Features, Entrance Foyer, Kitchen Island, Open Floorplan, Pantry, Primary Bathroom - Shower No Tub, Split Bedrooms, Walk-In Closet(s)
- Flooring: Carpet, Tile, Vinyl
Interior area
- Total interior livable area: 2,307 sqft
Video & virtual tour
Property
Parking
- Total spaces: 2
- Parking features: Attached, Garage, Garage Door Opener
- Attached garage spaces: 2
Features
- Levels: One
- Stories: 1
- Patio & porch: Covered, Rear Porch
- Has view: Yes
- View description: Water
- Has water view: Yes
- Water view: Water
Lot
- Features: Sprinklers In Front, Sprinklers In Rear
Details
- Parcel number: 0006921390
- Zoning description: Residential
Construction
Type & style
- Home type: SingleFamily
- Architectural style: Other
- Property subtype: Single Family Residence
Materials
- Composition Siding, Frame
- Roof: Shingle
Condition
- Under Construction
- New construction: Yes
- Year built: 2025
Details
- Builder name: Del Webb
Utilities & green energy
- Sewer: Public Sewer
- Water: Public
- Utilities for property: Cable Available, Natural Gas Available
Community & HOA
Community
- Security: Smoke Detector(s)
- Senior community: Yes
- Subdivision: Del Webb Saint Johns
HOA
- Has HOA: Yes
- Amenities included: Gated, Jogging Path, Park, Pickleball, Playground, RV/Boat Storage
- HOA fee: $150 monthly
Location
- Region: Saint Johns
Financial & listing details
- Price per square foot: $299/sqft
- Date on market: 4/4/2025
- Listing terms: Cash,Conventional,FHA,VA Loan
- Road surface type: Asphalt
About the community
55+ community
Now Selling! Welcome Home to Del Webb Saint Johns! Live the active adult lifestyle in this vibrant 55+ community in Northwest St. Johns County. Featuring a private 4+ acre amenity site, Del Webb Saint Johns has everything you could dream of and more, an innovative fitness center, on-site bar & grill, pickleball & sports courts, community garden, and more. Come visit today !
Source: Del Webb

