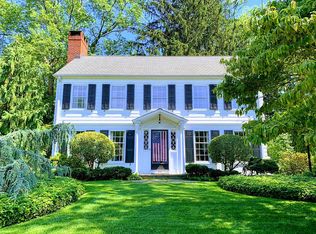!SPRING GLEN'S STATELIEST AND MOST HANDSOME REMASTERED CAPE! SITED ATOP A LOVELY 1/4 ACRE ONLY 4.8 MILES FROM DNTN / YNNH / YALE YOU HAVE JUST FOUND YOUR ULTIMATE WEEKEND RESPITE -AND- FAVORITE STAYCATION LOCATION! THE WALKABILITY HERE IS NUTS = SIDEWALKS TO SHOPPING, SCHOOLS, DINING, PUBLIC TRANSIT, COUNTRY CLUBS, AND HOUSES OF WORSHIP! THIS HOME IS SUPER ENJOYABLE BECAUSE OF ITS: ALL NEW FIRST FLOOR MASTER EN SUITE WITH CHANGING / SITTING ROOM -AND- 21ST CENTURY BATH, GLEAMING HARDWOOD FLOORING THAT FLOWS THROUGHOUT BOTH STORIES, ALL NEW FIRST FLOOR LAUNDRY & HALF BATH COMBO, NEWLY DESIGNED "STATE OF THE ART" EAT-IN "CHEF'S KITCHEN" THAT BOASTS STAINLESS STEEL APPLIANCES AND PRIMO (MSI) COUNTERTOPS -PLUS- GENEROUS CABINETRY / BUILT INS. ADDITIONALLY, THE FIRST FLOOR PLAN ALSO HOSTS AN ALL NEW FLEX ROOM FOR YOUR HOME OFFICE -OR- DEN -OR- CREATIVE STUDIO -OR- FORMAL DINING AREA -OR- SUN ROOM. UPSTAIRS YOU WILL FIND MORE OF THE SAME = EVERYTHING, NEW! TWO MORE GENEROUS BEDROOMS -AND- A BRAND NEW BATH WITH DEEP SOAKING TUB. THIS TOP-CHOICE WINNER ALSO COMES WITH THE FOLLOWING LIST OF RECENT UPDATES / BIG TICKETS: ARCHITECTURAL ROOF, HIGH EFFICIENCY GAS-FIRED HVAC -AND- HOT WATER HEATER, CENTRAL AIR, THERMAL-PANE WINDOWS, 200 AMP ELECTRICAL SERVICE, LIGHTING FIXTURES, LANDSCAPING, AND MORE. VIEW ALL OUR PICTURES AND INTERACTIVE 3D "DOLLHOUSE VIEW" TOUR >>>>>>>>>>>>> https://my.matterport.com/show/?m=3kGPGGrxY8d&mls=1 CALL LISTING AGENT DIRECT FOR MOST ACCURATE INFORMATION, A TIMELY EXCLUSIVE SHOWING, AND/OR EQUAL REPRESENTATION IN YOUR PURCHASE PROCESS - 2037725712
This property is off market, which means it's not currently listed for sale or rent on Zillow. This may be different from what's available on other websites or public sources.
