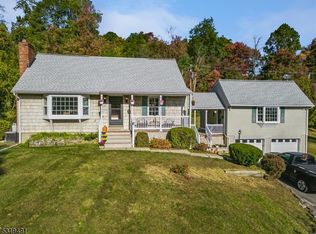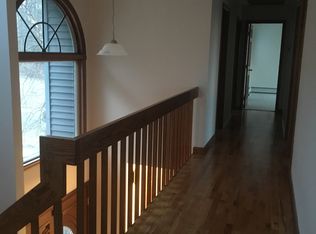Tired of seeing your neighbors right on top of you and wish you had lots of property but don't have a small fortune to spend on a house, look no further. Nestled in the hills of Warren County is this 3 bedroom brick bi-level sits on 11 acres of land. Cross over your spring fed brook to enter the property. This home is owned by the original owner who built the home in 1968 and are the type of folks who fixed and maintained it meticulously. Here are some of the highlights: Pole Barn. Septic 2011. Bath 2015. 11 acres. Built in Generator. Extremely well maintained. Well Insulated. Hardwood Floors. Fireplace build from stone on property. Circular Driveway. Beautiful Spring fed Brook. Quiet location.
This property is off market, which means it's not currently listed for sale or rent on Zillow. This may be different from what's available on other websites or public sources.

