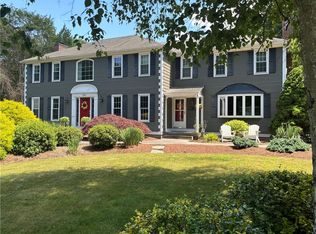Sold for $915,000 on 04/18/25
$915,000
90 Signal Ridge Way, East Greenwich, RI 02818
4beds
3,742sqft
Single Family Residence
Built in 1989
1.48 Acres Lot
$930,000 Zestimate®
$245/sqft
$5,730 Estimated rent
Home value
$930,000
$837,000 - $1.04M
$5,730/mo
Zestimate® history
Loading...
Owner options
Explore your selling options
What's special
Welcome to 90 Signal Ridge, a custom built colonial/contemporary orginally constructed by the Levesques Brothers. From the front porch to the oversized rear deck, this home understands it purpose...Celebrate the best of life. The interior enjoys an open flow floor plan with hardwood floors. Two story foyer, large living room and generous dining room. Kitchen is also impressive with a center island and large breakfast area. The great room, or family room is a dramatic 2 story space with a focal point fireplace, access to the rear deck and an upper balcony. The second level includes a primary suite with walk-in closet and full bath. The other 3 bedrooms are also generous. The house has the 3 and a half baths. The lower level is also finished with a recreation area, a full bath, an exercise area, and storage room. The location in East Greenwich provides easy access to highway, shopping and dining. If you are looking for a great home in a great location with great lateral support of value, come and see 90 Signal Ridge
Zillow last checked: 8 hours ago
Listing updated: April 18, 2025 at 02:46pm
Listed by:
The Phipps Team 401-884-1030,
Compass
Bought with:
Beth DeSista, RES.0045307
Residential Properties Ltd.
Source: StateWide MLS RI,MLS#: 1378510
Facts & features
Interior
Bedrooms & bathrooms
- Bedrooms: 4
- Bathrooms: 4
- Full bathrooms: 3
- 1/2 bathrooms: 1
Primary bedroom
- Features: High Ceilings
- Level: Second
- Area: 315 Square Feet
- Dimensions: 21
Other
- Features: Ceiling Height 7 to 9 ft
- Level: Second
- Area: 221 Square Feet
- Dimensions: 17
Other
- Features: Ceiling Height 7 to 9 ft
- Level: Second
- Area: 182 Square Feet
- Dimensions: 13
Den
- Features: Ceiling Height 7 to 9 ft
- Level: Second
- Area: 143 Square Feet
- Dimensions: 13
Dining area
- Features: Ceiling Height 7 to 9 ft
- Level: First
- Area: 112 Square Feet
- Dimensions: 16
Dining room
- Features: Ceiling Height 7 to 9 ft
- Level: First
- Area: 210 Square Feet
- Dimensions: 14
Exercise room
- Level: Lower
- Area: 210 Square Feet
- Dimensions: 14
Family room
- Features: High Ceilings
- Level: First
- Area: 336 Square Feet
- Dimensions: 21
Kitchen
- Features: Ceiling Height 7 to 9 ft
- Level: First
- Area: 154 Square Feet
- Dimensions: 14
Living room
- Features: Ceiling Height 7 to 9 ft
- Level: First
- Area: 255 Square Feet
- Dimensions: 17
Recreation room
- Features: Ceiling Height 7 to 9 ft
- Level: Lower
- Area: 450 Square Feet
- Dimensions: 25
Storage
- Features: Ceiling Height 7 to 9 ft
- Level: Lower
- Area: 336 Square Feet
- Dimensions: 14
Heating
- Natural Gas, Baseboard, Forced Water
Cooling
- Central Air
Appliances
- Included: Gas Water Heater, Dishwasher, Dryer, Range Hood, Oven/Range, Refrigerator, Washer
Features
- Wall (Plaster), Cathedral Ceiling(s), Plumbing (Mixed), Insulation (Ceiling), Insulation (Walls)
- Flooring: Hardwood
- Basement: Full,Interior and Exterior,Finished,Family Room,Media Room,Playroom
- Number of fireplaces: 1
- Fireplace features: Brick
Interior area
- Total structure area: 2,792
- Total interior livable area: 3,742 sqft
- Finished area above ground: 2,792
- Finished area below ground: 950
Property
Parking
- Total spaces: 8
- Parking features: Garage Door Opener, Integral, Driveway
- Attached garage spaces: 2
- Has uncovered spaces: Yes
Features
- Patio & porch: Deck, Porch
Lot
- Size: 1.48 Acres
- Features: Wooded
Details
- Foundation area: 1458
- Parcel number: EGREM069B012L335U0000
- Special conditions: Conventional/Market Value
- Other equipment: Cable TV
Construction
Type & style
- Home type: SingleFamily
- Architectural style: Colonial,Contemporary
- Property subtype: Single Family Residence
Materials
- Plaster, Clapboard, Wood
- Foundation: Concrete Perimeter
Condition
- New construction: No
- Year built: 1989
Utilities & green energy
- Electric: 200+ Amp Service, Circuit Breakers
- Sewer: Septic Tank
- Water: Municipal
- Utilities for property: Water Connected
Community & neighborhood
Community
- Community features: Golf, Highway Access, Hospital, Interstate, Recreational Facilities, Restaurants, Schools, Near Shopping
Location
- Region: East Greenwich
- Subdivision: Signal Ridge
Price history
| Date | Event | Price |
|---|---|---|
| 4/18/2025 | Sold | $915,000-1.1%$245/sqft |
Source: | ||
| 3/12/2025 | Pending sale | $925,000$247/sqft |
Source: | ||
| 2/25/2025 | Contingent | $925,000$247/sqft |
Source: | ||
| 2/21/2025 | Listed for sale | $925,000-5.1%$247/sqft |
Source: | ||
| 12/17/2024 | Listing removed | $975,000$261/sqft |
Source: | ||
Public tax history
| Year | Property taxes | Tax assessment |
|---|---|---|
| 2025 | $12,702 +5.7% | $815,800 |
| 2024 | $12,017 -4% | $815,800 +42.4% |
| 2023 | $12,516 +2% | $572,800 |
Find assessor info on the county website
Neighborhood: 02818
Nearby schools
GreatSchools rating
- NAFrenchtown SchoolGrades: K-2Distance: 2.2 mi
- 8/10Archie R. Cole Middle SchoolGrades: 6-8Distance: 2.7 mi
- 10/10East Greenwich High SchoolGrades: 9-12Distance: 2 mi

Get pre-qualified for a loan
At Zillow Home Loans, we can pre-qualify you in as little as 5 minutes with no impact to your credit score.An equal housing lender. NMLS #10287.
Sell for more on Zillow
Get a free Zillow Showcase℠ listing and you could sell for .
$930,000
2% more+ $18,600
With Zillow Showcase(estimated)
$948,600