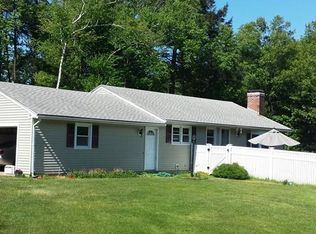Pristine and Meticulously maintained! Home still looks brand new! This is a builder owned custom Cape set in a neighborhood just off the center of town. Cathedral ceiling in the living room, open to the kitchen with ceramic tile floors and granite counter tops. Walk right in to the house from your two car garage. The oversize "tool" shed (with walk up second level) sits in the back corner of the property. Expect to be impressed from the minute you drive up to this Home!
This property is off market, which means it's not currently listed for sale or rent on Zillow. This may be different from what's available on other websites or public sources.

