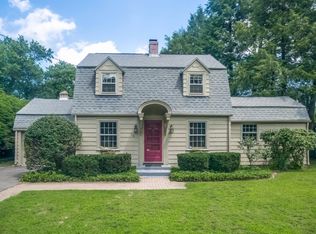Sold for $462,500
$462,500
90 Shaker Rd, Longmeadow, MA 01106
5beds
2,787sqft
Single Family Residence
Built in 1951
0.37 Acres Lot
$488,000 Zestimate®
$166/sqft
$2,057 Estimated rent
Home value
$488,000
$434,000 - $547,000
$2,057/mo
Zestimate® history
Loading...
Owner options
Explore your selling options
What's special
Attention Investors and Home Buyers! This charming Cape Cod home presents an incredible investment opportunity or a perfect residence for those seeking versatile living spaces. The first flr offers single-level living w/ a main bedroom, guest bdrm, and a spacious living/dining room combo that flows into the kitchen and sun-drenched breezeway. Additionally, there's a full bath and laundry rm for added convenience. The second flr features a grandfathered accessory apartment w/ a generously-sized bonus room, a kitchenette w/ dining area, laundry, a bedroom, and an office, all adorned w/ hdwd flrs. The lower level boasts a separate entry & includes a cozy family rm w/ a brick hearth fireplace, a small kitchenette, an office area, a bedroom, and a full bath. As a bonus, there's a fantastic home office space w/ its own separate entry, ideal for those seeking a work-from-home oasis or potential for a home-based business. Ample parking caters to the appeal. This property awaits your VISION !
Zillow last checked: 8 hours ago
Listing updated: August 16, 2024 at 11:28am
Listed by:
Team Cuoco 413-333-7776,
Brenda Cuoco & Associates Real Estate Brokerage 413-333-7776,
Brenda Cuoco 413-214-5365
Bought with:
Michael Nastri
Symmetry Realty
Source: MLS PIN,MLS#: 73233391
Facts & features
Interior
Bedrooms & bathrooms
- Bedrooms: 5
- Bathrooms: 3
- Full bathrooms: 3
Primary bedroom
- Features: Closet, Flooring - Hardwood
- Level: First
Bedroom 2
- Features: Closet, Flooring - Hardwood
- Level: First
Bedroom 3
- Features: Closet, Flooring - Hardwood
- Level: Second
Bedroom 4
- Features: Closet, Flooring - Hardwood, Window(s) - Picture
- Level: Second
Bedroom 5
- Features: Closet, Flooring - Wall to Wall Carpet
- Level: Basement
Primary bathroom
- Features: No
Bathroom 1
- Features: Bathroom - 3/4, Bathroom - With Shower Stall, Flooring - Stone/Ceramic Tile
- Level: First
Bathroom 2
- Features: Bathroom - Full, Bathroom - With Tub & Shower, Flooring - Stone/Ceramic Tile
- Level: Second
Bathroom 3
- Features: Bathroom - With Tub & Shower, Flooring - Stone/Ceramic Tile
- Level: Basement
Dining room
- Features: Closet/Cabinets - Custom Built, Flooring - Hardwood, Window(s) - Bay/Bow/Box
- Level: First
Family room
- Features: Flooring - Wall to Wall Carpet, Window(s) - Picture
- Level: Basement
Kitchen
- Features: Flooring - Vinyl, Dining Area
- Level: First
Living room
- Features: Flooring - Hardwood, Window(s) - Picture, Exterior Access, Open Floorplan
- Level: First
Office
- Features: Skylight, Flooring - Wall to Wall Carpet, Window(s) - Picture, Exterior Access
- Level: Second
Heating
- Baseboard, Natural Gas
Cooling
- None
Appliances
- Included: Gas Water Heater, Water Heater, Range, Dishwasher, Refrigerator, Washer, Dryer, Washer/Dryer
- Laundry: Dryer Hookup - Electric, Washer Hookup, Electric Dryer Hookup, First Floor, Gas Dryer Hookup
Features
- Cathedral Ceiling(s), Ceiling Fan(s), Beamed Ceilings, Dining Area, Open Floorplan, Mud Room, Accessory Apt., Study, Kitchen, Home Office-Separate Entry, Live-in Help Quarters
- Flooring: Tile, Vinyl, Carpet, Hardwood, Flooring - Stone/Ceramic Tile, Flooring - Hardwood, Flooring - Wall to Wall Carpet
- Windows: Skylight(s), Skylight, Picture
- Basement: Full,Finished,Interior Entry,Bulkhead,Concrete,Unfinished
- Number of fireplaces: 2
- Fireplace features: Family Room, Living Room
Interior area
- Total structure area: 2,787
- Total interior livable area: 2,787 sqft
Property
Parking
- Total spaces: 12
- Parking features: Attached, Paved Drive, Paved
- Attached garage spaces: 2
- Uncovered spaces: 10
Features
- Patio & porch: Patio
- Exterior features: Patio, Pool - Inground, Fenced Yard
- Has private pool: Yes
- Pool features: In Ground
- Fencing: Fenced
Lot
- Size: 0.37 Acres
Details
- Parcel number: M:0645 B:0006 L:0020,2546854
- Zoning: RA1
Construction
Type & style
- Home type: SingleFamily
- Architectural style: Cape
- Property subtype: Single Family Residence
Materials
- Frame
- Foundation: Block
- Roof: Shingle
Condition
- Year built: 1951
Utilities & green energy
- Electric: Circuit Breakers, 200+ Amp Service
- Sewer: Public Sewer
- Water: Public
- Utilities for property: for Electric Range, for Gas Dryer, Washer Hookup
Community & neighborhood
Location
- Region: Longmeadow
Other
Other facts
- Road surface type: Paved
Price history
| Date | Event | Price |
|---|---|---|
| 8/16/2024 | Sold | $462,500-7.3%$166/sqft |
Source: MLS PIN #73233391 Report a problem | ||
| 5/21/2024 | Listed for sale | $499,000$179/sqft |
Source: MLS PIN #73233391 Report a problem | ||
| 4/28/2024 | Listing removed | -- |
Source: Zillow Rentals Report a problem | ||
| 4/17/2024 | Price change | $1,700-5.6%$1/sqft |
Source: Zillow Rentals Report a problem | ||
| 1/10/2024 | Listed for rent | $1,800+20.4%$1/sqft |
Source: Zillow Rentals Report a problem | ||
Public tax history
| Year | Property taxes | Tax assessment |
|---|---|---|
| 2025 | $11,223 +2.1% | $531,400 |
| 2024 | $10,989 +7.3% | $531,400 +18.9% |
| 2023 | $10,243 +5.3% | $446,900 +13.3% |
Find assessor info on the county website
Neighborhood: 01106
Nearby schools
GreatSchools rating
- 7/10Center Elementary SchoolGrades: K-5Distance: 0.4 mi
- 8/10Glenbrook Middle SchoolGrades: 6-8Distance: 1.2 mi
- 9/10Longmeadow High SchoolGrades: 9-12Distance: 0.8 mi
Schools provided by the listing agent
- High: Longmeadow
Source: MLS PIN. This data may not be complete. We recommend contacting the local school district to confirm school assignments for this home.
Get pre-qualified for a loan
At Zillow Home Loans, we can pre-qualify you in as little as 5 minutes with no impact to your credit score.An equal housing lender. NMLS #10287.
Sell for more on Zillow
Get a Zillow Showcase℠ listing at no additional cost and you could sell for .
$488,000
2% more+$9,760
With Zillow Showcase(estimated)$497,760
