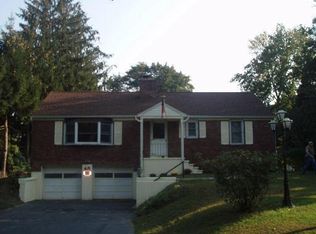Sold for $751,115 on 07/09/24
$751,115
90 Shady Hill Road, Fairfield, CT 06824
3beds
2,190sqft
Single Family Residence
Built in 1957
9,583.2 Square Feet Lot
$831,200 Zestimate®
$343/sqft
$6,824 Estimated rent
Home value
$831,200
$740,000 - $931,000
$6,824/mo
Zestimate® history
Loading...
Owner options
Explore your selling options
What's special
Location - Location - Location! This adorable home in one of Fairfield's quintessential neighborhoods awaits its next lucky owner. Enter through the foyer to an open living/dining/ and sun room. The adjacent eat in kitchen has plenty of counter space (granite), storage and access to the back yard. But it's the large side patio that will get you excited for outdoor entertaining! The fenced and landscaped patio is your special oasis. Upstairs are three bedrooms and a generous hall bath with double sinks. On the lower level you'll find a bonus room with full bath that is currently used as a guest suite. It was built out of one half of the two car garage. Convert it back to a two car garage if you prefer. There is a good size heated room in the lower level that is perfect as office space. Note-new driveway to be installed prior to closing. Subject to owner securing suitable housing. Location - Location - Location! This adorable home in one of Fairfield's quintessential neighborhoods awaits its next lucky owner. Enter through the foyer to an open living/dining/ and sun room. The adjacent eat in kitchen has plenty of counter space (granite), storage and access to the back yard. But it's the large side patio that will get you excited for outdoor entertaining! The fenced and landscaped patio is your special oasis. Upstairs are three bedrooms and a generous hall bath with double sinks. On the lower level you'll find a bonus room with full bath that is currently used as a guest suite. It was built out of one half of the two car garage. Convert it back to a two car garage if you prefer. There is a good size heated room in the lower level that is perfect as office space. Subject to owner securing suitable housing.
Zillow last checked: 8 hours ago
Listing updated: October 01, 2024 at 12:30am
Listed by:
Cathy Van Tornhout 203-400-0269,
Berkshire Hathaway NE Prop. 203-255-2800
Bought with:
Antonio Stella, RES.0801086
eXp Realty
Source: Smart MLS,MLS#: 24022287
Facts & features
Interior
Bedrooms & bathrooms
- Bedrooms: 3
- Bathrooms: 3
- Full bathrooms: 2
- 1/2 bathrooms: 1
Primary bedroom
- Features: Ceiling Fan(s), Hardwood Floor
- Level: Upper
Bedroom
- Features: Ceiling Fan(s), Hardwood Floor
- Level: Upper
Bedroom
- Features: Ceiling Fan(s), Hardwood Floor
- Level: Upper
Bathroom
- Level: Main
Bathroom
- Level: Upper
Bathroom
- Level: Lower
Dining room
- Level: Main
Living room
- Level: Main
Other
- Features: Full Bath, Laminate Floor
- Level: Lower
Sun room
- Level: Main
Heating
- Hot Water, Electric, Oil
Cooling
- Ceiling Fan(s), Wall Unit(s)
Appliances
- Included: Convection Range, Gas Range, Microwave, Refrigerator, Ice Maker, Dishwasher, Disposal, Washer, Dryer, Water Heater
- Laundry: Lower Level
Features
- Wired for Data
- Basement: Partial,Partially Finished
- Attic: Storage,Floored,Walk-up
- Number of fireplaces: 1
Interior area
- Total structure area: 2,190
- Total interior livable area: 2,190 sqft
- Finished area above ground: 1,506
- Finished area below ground: 684
Property
Parking
- Total spaces: 1
- Parking features: Attached, Garage Door Opener
- Attached garage spaces: 1
Accessibility
- Accessibility features: Bath Grab Bars
Features
- Levels: Multi/Split
- Patio & porch: Patio
- Exterior features: Rain Gutters, Lighting
- Waterfront features: Beach Access, Water Community
Lot
- Size: 9,583 sqft
- Features: Corner Lot, Level
Details
- Parcel number: 126054
- Zoning: A
Construction
Type & style
- Home type: SingleFamily
- Architectural style: Split Level
- Property subtype: Single Family Residence
Materials
- Vertical Siding, Brick, Wood Siding
- Foundation: Concrete Perimeter
- Roof: Asphalt
Condition
- New construction: No
- Year built: 1957
Utilities & green energy
- Sewer: Public Sewer
- Water: Public
Community & neighborhood
Location
- Region: Fairfield
- Subdivision: University
Price history
| Date | Event | Price |
|---|---|---|
| 7/9/2024 | Sold | $751,115+17.5%$343/sqft |
Source: | ||
| 6/27/2024 | Pending sale | $639,000$292/sqft |
Source: | ||
| 6/24/2024 | Contingent | $639,000$292/sqft |
Source: | ||
| 6/7/2024 | Listed for sale | $639,000-14.8%$292/sqft |
Source: | ||
| 7/28/2022 | Listing removed | -- |
Source: | ||
Public tax history
| Year | Property taxes | Tax assessment |
|---|---|---|
| 2025 | $9,791 +1.8% | $344,890 |
| 2024 | $9,622 +1.4% | $344,890 |
| 2023 | $9,488 +1% | $344,890 |
Find assessor info on the county website
Neighborhood: 06824
Nearby schools
GreatSchools rating
- 9/10Osborn Hill SchoolGrades: K-5Distance: 0.4 mi
- 7/10Fairfield Woods Middle SchoolGrades: 6-8Distance: 1.1 mi
- 9/10Fairfield Ludlowe High SchoolGrades: 9-12Distance: 1.6 mi
Schools provided by the listing agent
- Elementary: Osborn Hill
- Middle: Fairfield Woods
- High: Fairfield Ludlowe
Source: Smart MLS. This data may not be complete. We recommend contacting the local school district to confirm school assignments for this home.

Get pre-qualified for a loan
At Zillow Home Loans, we can pre-qualify you in as little as 5 minutes with no impact to your credit score.An equal housing lender. NMLS #10287.
Sell for more on Zillow
Get a free Zillow Showcase℠ listing and you could sell for .
$831,200
2% more+ $16,624
With Zillow Showcase(estimated)
$847,824