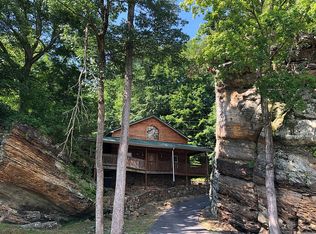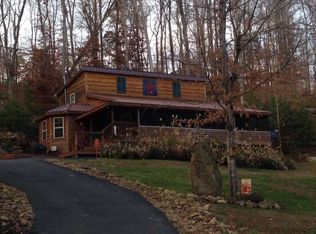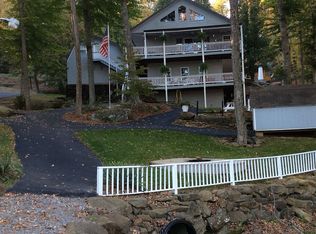Sold for $325,000
$325,000
90 Shady Cliff Rd, Lewisburg, KY 42256
3beds
1,716sqft
Single Family Residence
Built in 1985
0.25 Acres Lot
$338,500 Zestimate®
$189/sqft
$1,634 Estimated rent
Home value
$338,500
Estimated sales range
Not available
$1,634/mo
Zestimate® history
Loading...
Owner options
Explore your selling options
What's special
Ready to make every day feel like a vacation? Welcome to 90 Shady Cliff Road! As you step inside, you’re immediately drawn to the double doors in the living room that open to the deck, offering a stunning lake view. The kitchen is equipped with newer appliances, plenty of cabinet space, and a cozy dining area making it perfect for hosting. The spacious master suite is also on the main floor with deck access and a walk-in closet. The additional bedrooms are located upstairs, and there's space for a potential fourth bedroom or office. Outside, enjoy a covered deck, lower patio, and a relaxing fire pit area. The home comes fully furnished, from the furniture to the kayaks. The secluded lot has mature trees, a storage shed with electricity, and a walkout basement with the utility room and extra lake storage. Located in a no wake zone, it has a brand-new dock and ladder, ready for you to enjoy! Lake living is calling your name! Come see why 90 Shady Cliff Road is the place for you!
Zillow last checked: 8 hours ago
Listing updated: August 04, 2025 at 10:52pm
Listed by:
Adam R Haley 270-772-0528,
Haley Auctions and Realty
Bought with:
Shelby Ramsey, 262108
Benchmark Realty, LLC
Source: RASK,MLS#: RA20243496
Facts & features
Interior
Bedrooms & bathrooms
- Bedrooms: 3
- Bathrooms: 2
- Full bathrooms: 2
- Main level bathrooms: 2
- Main level bedrooms: 1
Primary bedroom
- Level: Main
- Area: 195
- Dimensions: 13 x 15
Bedroom 2
- Level: Upper
- Length: 13
Bedroom 3
- Level: Upper
- Length: 23.5
Bedroom 4
- Level: Upper
- Length: 10.4
Primary bathroom
- Level: Main
- Area: 33.75
- Dimensions: 4.5 x 7.5
Bathroom
- Features: Separate Shower
Kitchen
- Features: Bar
- Level: Main
- Area: 261
- Dimensions: 18 x 14.5
Living room
- Level: Main
- Area: 300
- Dimensions: 20 x 15
Basement
- Area: 276
Heating
- Central, Electric
Cooling
- Central Electric
Appliances
- Included: Dishwasher, Microwave, Smooth Top Range, Electric Water Heater
- Laundry: Other
Features
- Ceiling Fan(s), Walls (Dry Wall), Walls (Shiplap), Kitchen/Dining Combo
- Flooring: Carpet, Hardwood, Laminate
- Windows: Thermo Pane Windows, Drapes
- Basement: Finished-Partial,Walk-Out Access
- Has fireplace: No
- Fireplace features: None
Interior area
- Total structure area: 1,716
- Total interior livable area: 1,716 sqft
Property
Parking
- Parking features: None
- Has uncovered spaces: Yes
Accessibility
- Accessibility features: None
Features
- Levels: One and One Half
- Patio & porch: Covered Front Porch, Covered Deck, Covered Patio, Deck, Patio
- Exterior features: Concrete Walks, Lighting, Garden, Landscaping, Mature Trees, Other, Trees
- Fencing: None
- Has view: Yes
- View description: Lake, Water
- Has water view: Yes
- Water view: Lake,Water
- Waterfront features: Dock, Lake Front, Lakeside, Waterfront, Lake
- Body of water: Other-See Remarks
Lot
- Size: 0.25 Acres
- Features: Heavily Wooded, Scattered Woods, Trees, Wooded, Recreational Area
Details
- Additional structures: Outbuilding, Storage, Shed(s)
- Parcel number: 001010000806
Construction
Type & style
- Home type: SingleFamily
- Architectural style: A-Frame
- Property subtype: Single Family Residence
Materials
- Foundation: Block
- Roof: Dimensional,Metal
Condition
- New Construction
- New construction: No
- Year built: 1985
Utilities & green energy
- Sewer: Septic Tank
- Water: County
- Utilities for property: Electricity Available
Community & neighborhood
Security
- Security features: Smoke Detector(s)
Location
- Region: Lewisburg
- Subdivision: None
HOA & financial
HOA
- Amenities included: None
Other
Other facts
- Price range: $325K - $325K
Price history
| Date | Event | Price |
|---|---|---|
| 8/5/2024 | Sold | $325,000$189/sqft |
Source: | ||
| 7/8/2024 | Pending sale | $325,000$189/sqft |
Source: | ||
| 7/2/2024 | Listed for sale | $325,000-7.1%$189/sqft |
Source: | ||
| 3/30/2024 | Listing removed | -- |
Source: Owner Report a problem | ||
| 12/31/2023 | Listed for sale | $350,000$204/sqft |
Source: Owner Report a problem | ||
Public tax history
| Year | Property taxes | Tax assessment |
|---|---|---|
| 2023 | $1,532 | $169,900 |
| 2022 | $1,532 -0.3% | $169,900 |
| 2021 | $1,537 -1.5% | $169,900 |
Find assessor info on the county website
Neighborhood: 42256
Nearby schools
GreatSchools rating
- 5/10Lewisburg Elementary SchoolGrades: PK-8Distance: 6.8 mi
- 9/10Logan County High SchoolGrades: 9-12Distance: 17.5 mi
Schools provided by the listing agent
- Elementary: Lewisburg
- Middle: Lewisburg
- High: Logan County
Source: RASK. This data may not be complete. We recommend contacting the local school district to confirm school assignments for this home.
Get pre-qualified for a loan
At Zillow Home Loans, we can pre-qualify you in as little as 5 minutes with no impact to your credit score.An equal housing lender. NMLS #10287.


