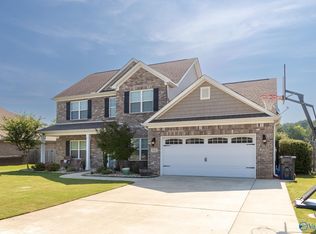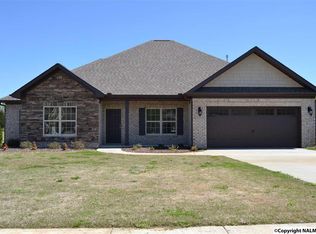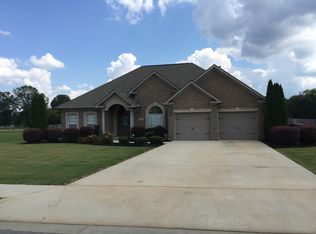$5$5000 PRICE REDUCTION!! New Construction! READY TO MOVE IN TO. YOU MUST SEE THIS 2589 SQUARE FOOT BEAUTY. BEAUTIFUL COUNTRY SETTING IN PRICEVILLE CITY. CONVENIENT TO EVERYTHING. SHORT COMMUTE TO REDSTONE AND HUNTSVILLE! NEW PRICEVILLE HIGH SCHOOL 2017. THIS HOME HAS IT ALL. HARDWOODS, TILE, GRANITE TOPS, TILE BACK SPLASH, MASTER ON MAIN LEVEL, AND LARGE BONUS ROOM. ENERGY EFFICIENT FEATURES KEEP UTILITY COSTS LOW.
This property is off market, which means it's not currently listed for sale or rent on Zillow. This may be different from what's available on other websites or public sources.


