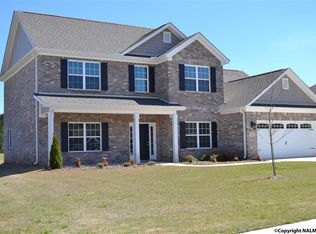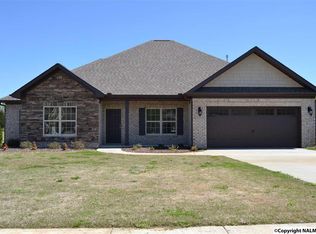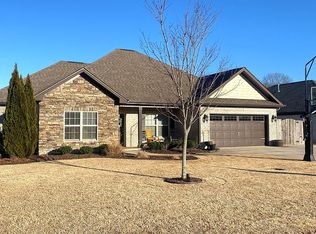Sold for $399,900
$399,900
90 Shadow Mountain Dr, Decatur, AL 35603
4beds
2,712sqft
Single Family Residence
Built in 2015
10,880 Square Feet Lot
$400,800 Zestimate®
$147/sqft
$2,417 Estimated rent
Home value
$400,800
$381,000 - $421,000
$2,417/mo
Zestimate® history
Loading...
Owner options
Explore your selling options
What's special
Introducing a stunning 2 story 4 bedroom 3.5 bath home located in Shadow Mountain subdivision! This home boasts 9-foot ceilings throughout, creating an inviting ambiance. The large living room features a cozy gas log fireplace. The kitchen is complete with an island, beautiful granite countertops, and a pantry! The master bedroom offers a walk-in closet, a master bath with a soaker tub, & a separate shower. The highlight of the backyard is an inviting saltwater in-ground pool, perfect for refreshing dips on hot summer days. Gather around the firepit for cozy evenings under the stars. Outdoors include a 2-car attached garage, firepit, privacy fence, covered patio, deck, and rock garden area.
Zillow last checked: 8 hours ago
Listing updated: October 17, 2023 at 06:17am
Listed by:
Morgan Jones 256-522-8465,
MarMac Real Estate
Bought with:
Jamie Reeves, 106801
MeritHouse Realty
Source: ValleyMLS,MLS#: 1837698
Facts & features
Interior
Bedrooms & bathrooms
- Bedrooms: 4
- Bathrooms: 4
- Full bathrooms: 3
- 1/2 bathrooms: 1
Primary bedroom
- Features: 9’ Ceiling, Ceiling Fan(s), Crown Molding, Double Vanity, Laminate Floor, Recessed Lighting, Smooth Ceiling, Walk-In Closet(s)
- Level: First
- Area: 286
- Dimensions: 22 x 13
Bedroom 2
- Features: 9’ Ceiling, Ceiling Fan(s), Laminate Floor, Smooth Ceiling, Walk-In Closet(s)
- Level: Second
- Area: 144
- Dimensions: 12 x 12
Bedroom 3
- Features: 9’ Ceiling, Laminate Floor, Smooth Ceiling, Walk-In Closet(s)
- Level: Second
- Area: 130
- Dimensions: 10 x 13
Bedroom 4
- Features: 9’ Ceiling, Laminate Floor, Smooth Ceiling, Walk-In Closet(s)
- Level: Second
- Area: 110
- Dimensions: 11 x 10
Dining room
- Features: 9’ Ceiling, Crown Molding, Laminate Floor, Smooth Ceiling, Wainscoting
- Level: First
- Area: 209
- Dimensions: 19 x 11
Kitchen
- Features: 9’ Ceiling, Crown Molding, Granite Counters, Kitchen Island, Laminate Floor, Pantry, Recessed Lighting, Smooth Ceiling
- Level: First
- Area: 165
- Dimensions: 15 x 11
Living room
- Features: 9’ Ceiling, Ceiling Fan(s), Crown Molding, Fireplace, Laminate Floor, Smooth Ceiling
- Level: First
- Area: 476
- Dimensions: 17 x 28
Bonus room
- Features: 9’ Ceiling, Crown Molding, Laminate Floor, Smooth Ceiling
- Level: Second
- Area: 506
- Dimensions: 23 x 22
Laundry room
- Features: 9’ Ceiling, Tile
- Level: First
- Area: 84
- Dimensions: 6 x 14
Heating
- Central 2, Electric, Natural Gas
Cooling
- Central 2, Electric
Appliances
- Included: Dishwasher, Gas Water Heater, Range
Features
- Has basement: No
- Number of fireplaces: 1
- Fireplace features: Gas Log, One
Interior area
- Total interior livable area: 2,712 sqft
Property
Features
- Levels: Two
- Stories: 2
Lot
- Size: 10,880 sqft
- Dimensions: 80 x 136
- Features: Cleared
Details
- Parcel number: 1104180011001.039
Construction
Type & style
- Home type: SingleFamily
- Property subtype: Single Family Residence
Materials
- Foundation: Slab
Condition
- New construction: No
- Year built: 2015
Utilities & green energy
- Sewer: Public Sewer
- Water: Public
Community & neighborhood
Location
- Region: Decatur
- Subdivision: Shadow Mountain
Price history
| Date | Event | Price |
|---|---|---|
| 10/16/2023 | Sold | $399,900$147/sqft |
Source: | ||
| 9/7/2023 | Pending sale | $399,900$147/sqft |
Source: | ||
| 8/29/2023 | Price change | $399,900-2.4%$147/sqft |
Source: | ||
| 8/24/2023 | Price change | $409,900-0.8%$151/sqft |
Source: | ||
| 8/5/2023 | Price change | $413,000-0.5%$152/sqft |
Source: | ||
Public tax history
| Year | Property taxes | Tax assessment |
|---|---|---|
| 2024 | $2,913 +126% | $77,880 +116.9% |
| 2023 | $1,289 +7.8% | $35,900 +7.5% |
| 2022 | $1,196 +16.7% | $33,400 +15.9% |
Find assessor info on the county website
Neighborhood: 35603
Nearby schools
GreatSchools rating
- 10/10Priceville Jr High SchoolGrades: 5-8Distance: 0.9 mi
- 6/10Priceville High SchoolGrades: 9-12Distance: 2.4 mi
- 10/10Priceville Elementary SchoolGrades: PK-5Distance: 1.3 mi
Schools provided by the listing agent
- Elementary: Priceville
- Middle: Priceville
- High: Priceville High School
Source: ValleyMLS. This data may not be complete. We recommend contacting the local school district to confirm school assignments for this home.
Get pre-qualified for a loan
At Zillow Home Loans, we can pre-qualify you in as little as 5 minutes with no impact to your credit score.An equal housing lender. NMLS #10287.
Sell with ease on Zillow
Get a Zillow Showcase℠ listing at no additional cost and you could sell for —faster.
$400,800
2% more+$8,016
With Zillow Showcase(estimated)$408,816


