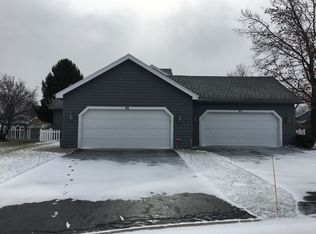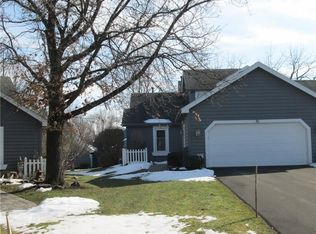Charming and updated, this townhouse has it all! Within the last 3 years, the homeowner has replaced the furnace, the air conditioner, the hot water tank and added an April Aire humidifier along with getting the air ducts cleaned! You can picture yourself on the serene patio with flowers a bloom!. The patio and the front walk have also been replaced! New Garage door opener! The driveway is only 2 years old! The kitchen has been updated with a quartz counter top and the home has new laminate flooring! Peaceful neighborhood, great for walking and views of the lake! One block from the lake! Easy walk to beach and concerts!
This property is off market, which means it's not currently listed for sale or rent on Zillow. This may be different from what's available on other websites or public sources.

