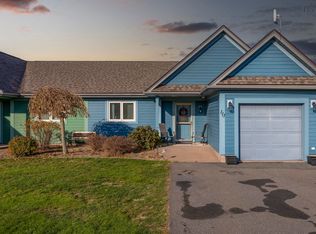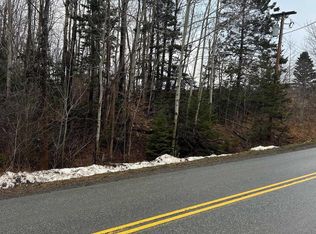So unusual to find a luxury home that has had so much thought put into the design. A design that provides for a flexible lifestyle cleverly capturing the unique views of Pictou Island and Prince Edward Island whilst maintaining great flow of living space. Let's start upstairs sitting on the Master suite balcony, wrought iron secured, gazing out to sea. Morning coffee will never have tasted so good watching the seals, seabirds and bobbing boats against that beautiful azure backdrop, islands popping up on the horizon. Self-contained and separate from the rest of the home you will enjoy complete privacy. Family and guests have their own sizeable bedrooms too, with the guest bedroom having its own separate entry and cooking facilities. There is also a TV media room to relax or read and a family bathroom. Downstairs it's party time. The great room flows into dining that flows into kitchen that flows out to the extensive oceanside deck. The kitchen is a work of art, dark surfaces reflecting sea and sky. The sun room is where everyone goes to flop and relax, chatting about their day, an escape from the nearby office. What makes this home particularly special is the use of natural rock outside contrasting with dark beams inside, a nod to the history of the area where the first Scottish settlers built their stone and timber homes. You will struggle to find a better home in Nova Scotia. 2021-02-16
This property is off market, which means it's not currently listed for sale or rent on Zillow. This may be different from what's available on other websites or public sources.

