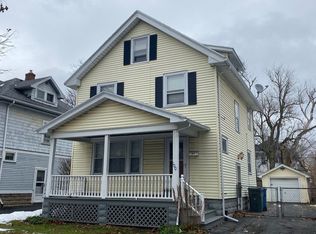Closed
$152,000
90 Salisbury St, Rochester, NY 14609
3beds
1,242sqft
Single Family Residence
Built in 1920
4,356 Square Feet Lot
$181,500 Zestimate®
$122/sqft
$1,983 Estimated rent
Maximize your home sale
Get more eyes on your listing so you can sell faster and for more.
Home value
$181,500
$169,000 - $196,000
$1,983/mo
Zestimate® history
Loading...
Owner options
Explore your selling options
What's special
Welcome to 90 Salisbury St! This 3-4 bed/2.5 bath colonial is located in Rochester's hottest zip code, 14609! Just a stone's throw from North Winton Village- fraction of the price! Enjoy original hardwoods throughout the first and second floor, a neutral and modern paint palette, and newer fixtures! First floor features a large eat-in kitchen w/island, newer countertops and updated cabinetry! Other first floor amenities include a large living room, first floor den/possible bedroom, as well as a full bath (handicap accessible). Upstairs you will find 3 generous sized bedrooms and a full bath. Walk up attic and full basement adds additional sq ft to either finish or for extra storage space! Exterior features include a newer metal roof, large front porch and back deck which overlooks your private fenced yard and 1 car garage! THIS HOME QUALIFIES FOR CITY OF ROCHESTER (RIT, UofR, Local Lender, ETC). **Delayed Negotiations Monday 7/24 at 11 am**
Zillow last checked: 8 hours ago
Listing updated: August 23, 2023 at 03:58pm
Listed by:
John Bruno 585-362-6810,
Tru Agent Real Estate
Bought with:
Colin Dombek, 10301219760
Colin Dombek Realty Inc
Source: NYSAMLSs,MLS#: R1484794 Originating MLS: Rochester
Originating MLS: Rochester
Facts & features
Interior
Bedrooms & bathrooms
- Bedrooms: 3
- Bathrooms: 3
- Full bathrooms: 2
- 1/2 bathrooms: 1
- Main level bathrooms: 1
Bedroom 1
- Level: Second
- Dimensions: 15 x 10
Bedroom 1
- Level: Second
- Dimensions: 15.00 x 10.00
Bedroom 2
- Level: Second
- Dimensions: 11 x 10
Bedroom 2
- Level: Second
- Dimensions: 11.00 x 10.00
Bedroom 3
- Level: Second
- Dimensions: 13 x 9
Bedroom 3
- Level: Second
- Dimensions: 13.00 x 9.00
Den
- Level: First
- Dimensions: 11 x 7
Den
- Level: First
- Dimensions: 11.00 x 7.00
Kitchen
- Level: First
- Dimensions: 14 x 13
Kitchen
- Level: First
- Dimensions: 14.00 x 13.00
Living room
- Level: First
- Dimensions: 13 x 7
Living room
- Level: First
- Dimensions: 13.00 x 7.00
Heating
- Gas, Forced Air
Appliances
- Included: Dishwasher, Free-Standing Range, Gas Cooktop, Gas Oven, Gas Range, Gas Water Heater, Oven
- Laundry: In Basement
Features
- Ceiling Fan(s), Den, Eat-in Kitchen, Separate/Formal Living Room, Home Office, Kitchen Island, Kitchen/Family Room Combo, Window Treatments, Bedroom on Main Level
- Flooring: Hardwood, Tile, Varies
- Windows: Drapes
- Basement: Full,Partially Finished
- Has fireplace: No
Interior area
- Total structure area: 1,242
- Total interior livable area: 1,242 sqft
Property
Parking
- Total spaces: 1
- Parking features: Detached, Garage
- Garage spaces: 1
Accessibility
- Accessibility features: Accessible Full Bath, Accessible Bedroom, Low Threshold Shower, Stair Lift, See Remarks, Accessible Doors
Features
- Patio & porch: Deck, Open, Porch
- Exterior features: Blacktop Driveway, Deck, Fully Fenced
- Fencing: Full
Lot
- Size: 4,356 sqft
- Dimensions: 40 x 110
- Features: Near Public Transit, Rectangular, Rectangular Lot, Residential Lot
Details
- Parcel number: 26140010739000010760000000
- Special conditions: Standard
- Other equipment: Generator, Satellite Dish
Construction
Type & style
- Home type: SingleFamily
- Architectural style: Colonial,Two Story
- Property subtype: Single Family Residence
Materials
- Composite Siding, Copper Plumbing, PEX Plumbing
- Foundation: Block
- Roof: Metal
Condition
- Resale
- Year built: 1920
Utilities & green energy
- Electric: Circuit Breakers
- Sewer: Connected
- Water: Connected, Public
- Utilities for property: Cable Available, Sewer Connected, Water Connected
Community & neighborhood
Location
- Region: Rochester
- Subdivision: Bayside Park
Other
Other facts
- Listing terms: Cash,Conventional,FHA,VA Loan
Price history
| Date | Event | Price |
|---|---|---|
| 8/23/2023 | Sold | $152,000+26.8%$122/sqft |
Source: | ||
| 7/25/2023 | Pending sale | $119,900$97/sqft |
Source: | ||
| 7/24/2023 | Contingent | $119,900$97/sqft |
Source: | ||
| 7/19/2023 | Listed for sale | $119,900+83.1%$97/sqft |
Source: | ||
| 11/3/2004 | Sold | $65,500$53/sqft |
Source: Public Record Report a problem | ||
Public tax history
| Year | Property taxes | Tax assessment |
|---|---|---|
| 2024 | -- | $156,500 +96.9% |
| 2023 | -- | $79,500 |
| 2022 | -- | $79,500 |
Find assessor info on the county website
Neighborhood: Homestead Heights
Nearby schools
GreatSchools rating
- 2/10School 33 AudubonGrades: PK-6Distance: 0.3 mi
- 2/10Northwest College Preparatory High SchoolGrades: 7-9Distance: 0.5 mi
- 2/10East High SchoolGrades: 9-12Distance: 1 mi
Schools provided by the listing agent
- District: Rochester
Source: NYSAMLSs. This data may not be complete. We recommend contacting the local school district to confirm school assignments for this home.
