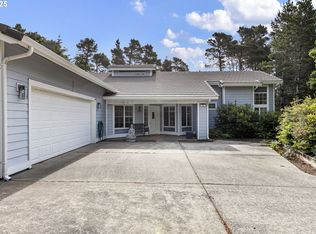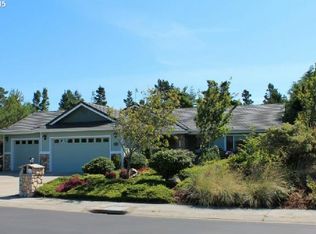Custom built home for the builder himself. Main level living w/vaulted ceiling, beautiful Brazilian hardwood floors, prewired for surround sound; solid granite counters, alder cabinets. Master has heated bathroom floors & jacuzzi, lg walk-in tiled shower. Door out of master to partially enclosed hot tub. Concrete drive goes behind home to 24x40 add'l garage/shop plus appx 1100 sq ft upstairs guest quarters; mini kitchen and bath. Full RV site w/dump, hot tub. Must see to appreciate
This property is off market, which means it's not currently listed for sale or rent on Zillow. This may be different from what's available on other websites or public sources.


