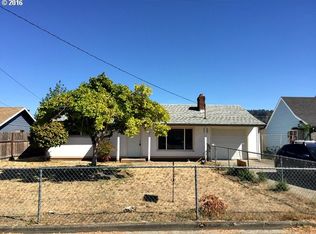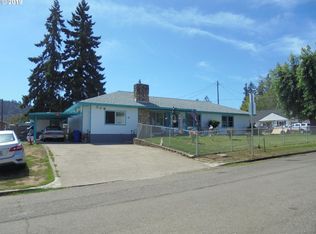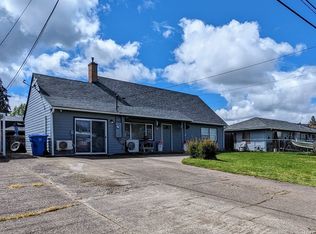Sold
$316,500
90 SW Peach Ln, Winston, OR 97496
4beds
1,738sqft
Residential, Single Family Residence
Built in 1953
6,534 Square Feet Lot
$319,600 Zestimate®
$182/sqft
$1,808 Estimated rent
Home value
$319,600
$304,000 - $336,000
$1,808/mo
Zestimate® history
Loading...
Owner options
Explore your selling options
What's special
Charming 1950's home in established Winston neighborhood, close in to amenities, including the local park, skate park, South Umpua river, boat launch, Wildlife Safari and restaurants and shopping. Features four bedrooms, including a spacious primary bedroom, 2 baths and a large bonus room. Adorable kitchen with original vintage wood cabinetry & corion countertops, opens to expansive dining room with full pantry closet for stellar food storage. New Roof in 2019. New exterior paint in 2017. Enjoy year round outdoor entertainment under the covered patio. Fully fenced backyard, crossfenced for separation between patio and yard play. Large Workshop with electricity and well insulated for all your storage/hobby needs, with adjacent tool/storage shed. In addition to the sprawling and private front yard for your enjoyment. This home has it all!
Zillow last checked: 8 hours ago
Listing updated: September 19, 2023 at 08:24am
Listed by:
Tammi Ellison 541-680-2030,
eXp Realty, LLC
Bought with:
Lisa Carter, 910900118
Oregon Life Homes
Source: RMLS (OR),MLS#: 23153316
Facts & features
Interior
Bedrooms & bathrooms
- Bedrooms: 4
- Bathrooms: 2
- Full bathrooms: 2
- Main level bathrooms: 2
Primary bedroom
- Features: Closet, Wallto Wall Carpet
- Level: Main
Bedroom 2
- Features: Closet, Wallto Wall Carpet
- Level: Main
Bedroom 3
- Features: Closet, Wallto Wall Carpet
- Level: Main
Bedroom 4
- Features: Wallto Wall Carpet
- Level: Main
Dining room
- Features: Vinyl Floor
- Level: Main
Kitchen
- Features: Free Standing Range, Free Standing Refrigerator, Tile Floor
- Level: Main
Living room
- Features: Tile Floor
- Level: Main
Heating
- Forced Air
Cooling
- Central Air
Appliances
- Included: Dishwasher, Disposal, Free-Standing Range, Free-Standing Refrigerator, Microwave, Plumbed For Ice Maker, Gas Water Heater
- Laundry: Laundry Room
Features
- Closet, Tile
- Flooring: Laminate, Tile, Vinyl, Wall to Wall Carpet
- Doors: Sliding Doors
- Windows: Vinyl Frames
Interior area
- Total structure area: 1,738
- Total interior livable area: 1,738 sqft
Property
Parking
- Parking features: Driveway, Off Street
- Has uncovered spaces: Yes
Accessibility
- Accessibility features: Minimal Steps, One Level, Accessibility
Features
- Levels: One
- Stories: 1
- Patio & porch: Covered Patio
- Exterior features: Garden, Yard
- Fencing: Fenced
- Has view: Yes
- View description: Territorial, Valley
Lot
- Size: 6,534 sqft
- Features: Gentle Sloping, Level, Private, SqFt 5000 to 6999
Details
- Additional structures: PoultryCoop
- Parcel number: R60372
Construction
Type & style
- Home type: SingleFamily
- Architectural style: Ranch
- Property subtype: Residential, Single Family Residence
Materials
- Cement Siding, Wood Siding
- Foundation: Slab
- Roof: Composition
Condition
- Resale
- New construction: No
- Year built: 1953
Utilities & green energy
- Gas: Gas
- Sewer: Public Sewer
- Water: Public
Community & neighborhood
Location
- Region: Winston
Other
Other facts
- Listing terms: Cash,Conventional,FHA,VA Loan
- Road surface type: Paved
Price history
| Date | Event | Price |
|---|---|---|
| 9/12/2023 | Sold | $316,500+3.8%$182/sqft |
Source: | ||
| 7/25/2023 | Pending sale | $305,000$175/sqft |
Source: | ||
| 7/19/2023 | Listed for sale | $305,000+33.8%$175/sqft |
Source: | ||
| 6/29/2020 | Sold | $228,000+1.8%$131/sqft |
Source: | ||
| 5/25/2020 | Pending sale | $224,000$129/sqft |
Source: Alpine Real Estate 1, LLC #20562599 | ||
Public tax history
| Year | Property taxes | Tax assessment |
|---|---|---|
| 2024 | $2,239 +2.9% | $134,579 +3% |
| 2023 | $2,175 +3.1% | $130,660 +3% |
| 2022 | $2,111 +2.8% | $126,855 +3% |
Find assessor info on the county website
Neighborhood: 97496
Nearby schools
GreatSchools rating
- 7/10Mcgovern Elementary SchoolGrades: 3-5Distance: 0.5 mi
- 4/10Winston Middle SchoolGrades: 6-8Distance: 0.5 mi
- 5/10Douglas High SchoolGrades: 9-12Distance: 1.1 mi
Schools provided by the listing agent
- Elementary: Brockway
- Middle: Winston
- High: Douglas
Source: RMLS (OR). This data may not be complete. We recommend contacting the local school district to confirm school assignments for this home.

Get pre-qualified for a loan
At Zillow Home Loans, we can pre-qualify you in as little as 5 minutes with no impact to your credit score.An equal housing lender. NMLS #10287.


