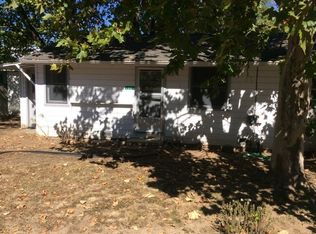Sold
$275,000
90 SW Civil Bend Ave, Winston, OR 97496
3beds
1,876sqft
Residential, Single Family Residence
Built in 1952
10,454.4 Square Feet Lot
$280,100 Zestimate®
$147/sqft
$1,887 Estimated rent
Home value
$280,100
$224,000 - $350,000
$1,887/mo
Zestimate® history
Loading...
Owner options
Explore your selling options
What's special
Home with large shop on level, corner lot just one block off Hwy 42 in Winston. This charming home has two covered front porches and a fenced courtyard back yard. Primary bedroom with full bath is on main level, two bedrooms and one bath up. The Family Room has vaulted ceilings, brick fireplace and exit to exterior. With a total of 1876 sq.ft. additional rooms are Living Room, kitchen, dining area. The detached shop/garage is 61'x 26' with a full loft, has 14' roll-up door, roll-up garage door where you can park two to three cars tandem, and a man door. See pictures, call for appointment.
Zillow last checked: 8 hours ago
Listing updated: February 27, 2025 at 01:11am
Listed by:
Patricia Archambault 541-784-8340,
All-Pro Realty Advisors, LLC
Bought with:
Shiloh Godsey, 201249749
Oregon Life Homes
Source: RMLS (OR),MLS#: 24450291
Facts & features
Interior
Bedrooms & bathrooms
- Bedrooms: 3
- Bathrooms: 2
- Full bathrooms: 2
- Main level bathrooms: 1
Primary bedroom
- Features: Suite, Wallto Wall Carpet
- Level: Main
- Area: 200
- Dimensions: 10 x 20
Bedroom 2
- Features: Wallto Wall Carpet
- Level: Upper
- Area: 135
- Dimensions: 9 x 15
Bedroom 3
- Features: Wallto Wall Carpet
- Level: Upper
- Area: 135
- Dimensions: 9 x 15
Dining room
- Features: Kitchen Dining Room Combo, Vinyl Floor
- Level: Main
- Area: 88
- Dimensions: 8 x 11
Family room
- Features: Ceiling Fan, Fireplace, Vaulted Ceiling, Wallto Wall Carpet
- Level: Main
- Area: 510
- Dimensions: 30 x 17
Kitchen
- Features: Dishwasher, Free Standing Range, Free Standing Refrigerator, Reclaimed Material
- Level: Main
- Area: 144
- Width: 16
Living room
- Features: Wallto Wall Carpet
- Level: Main
- Area: 240
- Dimensions: 20 x 12
Heating
- Forced Air, Fireplace(s)
Cooling
- None
Appliances
- Included: Dishwasher, Free-Standing Range, Free-Standing Refrigerator, Range Hood, Washer/Dryer, Gas Water Heater
- Laundry: Laundry Room
Features
- Ceiling Fan(s), Vaulted Ceiling(s), Kitchen Dining Room Combo, Suite
- Flooring: Vinyl, Wall to Wall Carpet
- Windows: Aluminum Frames, Wood Frames
- Basement: Crawl Space
- Number of fireplaces: 1
- Fireplace features: Wood Burning
Interior area
- Total structure area: 1,876
- Total interior livable area: 1,876 sqft
Property
Parking
- Total spaces: 2
- Parking features: Off Street, RV Access/Parking, RV Boat Storage, Attached
- Attached garage spaces: 2
Accessibility
- Accessibility features: Accessible Approachwith Ramp, Accessible Entrance, Ground Level, Accessibility, Handicap Access
Features
- Levels: Two
- Stories: 2
- Patio & porch: Patio, Porch
- Exterior features: Garden, Yard
- Fencing: Fenced
- Has view: Yes
- View description: Mountain(s)
Lot
- Size: 10,454 sqft
- Features: Corner Lot, Level, Trees, Sprinkler, SqFt 10000 to 14999
Details
- Additional structures: RVParking, RVBoatStorage, ToolShed
- Parcel number: R51839
- Zoning: RM
Construction
Type & style
- Home type: SingleFamily
- Property subtype: Residential, Single Family Residence
Materials
- Vinyl Siding
- Foundation: Concrete Perimeter
- Roof: Composition
Condition
- Resale
- New construction: No
- Year built: 1952
Utilities & green energy
- Gas: Gas
- Sewer: Public Sewer
- Water: Public
- Utilities for property: Cable Connected
Green energy
- Construction elements: Reclaimed Material
Community & neighborhood
Security
- Security features: Security Lights
Location
- Region: Winston
Other
Other facts
- Listing terms: Cash,Conventional,FHA,USDA Loan,VA Loan
- Road surface type: Paved
Price history
| Date | Event | Price |
|---|---|---|
| 2/13/2025 | Sold | $275,000-21.4%$147/sqft |
Source: | ||
| 1/29/2025 | Pending sale | $349,900$187/sqft |
Source: | ||
| 11/6/2024 | Price change | $349,900-10.3%$187/sqft |
Source: | ||
| 9/20/2024 | Listed for sale | $389,900$208/sqft |
Source: | ||
Public tax history
| Year | Property taxes | Tax assessment |
|---|---|---|
| 2024 | $2,459 +2.9% | $147,844 +3% |
| 2023 | $2,390 +3.1% | $143,539 +3% |
| 2022 | $2,319 +2.8% | $139,370 +3% |
Find assessor info on the county website
Neighborhood: 97496
Nearby schools
GreatSchools rating
- 7/10Mcgovern Elementary SchoolGrades: 3-5Distance: 0.3 mi
- 4/10Winston Middle SchoolGrades: 6-8Distance: 0.6 mi
- 5/10Douglas High SchoolGrades: 9-12Distance: 1 mi
Schools provided by the listing agent
- Elementary: Mcgovern
- Middle: Winston
- High: Douglas
Source: RMLS (OR). This data may not be complete. We recommend contacting the local school district to confirm school assignments for this home.

Get pre-qualified for a loan
At Zillow Home Loans, we can pre-qualify you in as little as 5 minutes with no impact to your credit score.An equal housing lender. NMLS #10287.
