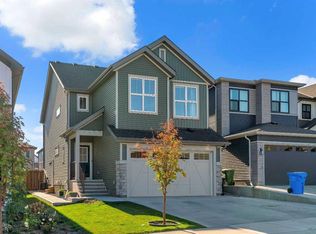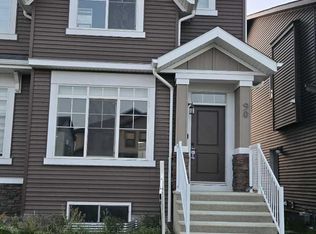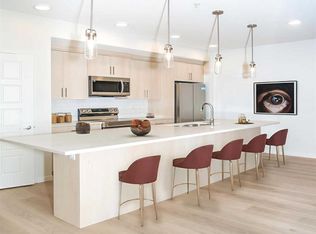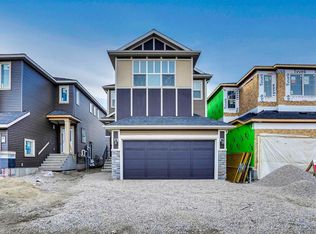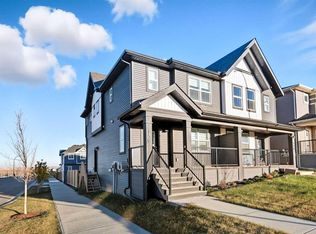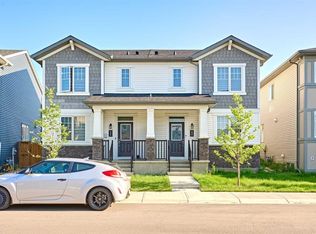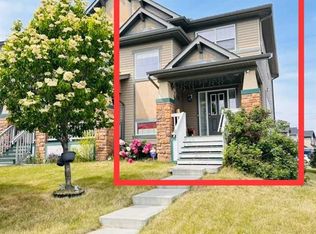90 SE Aquila Dr NW, Calgary, AB T3R 1Y5
What's special
- 41 days |
- 16 |
- 0 |
Zillow last checked: 8 hours ago
Listing updated: November 01, 2025 at 04:15pm
Pasha Hafeez, Associate,
Century 21 Bravo Realty
Facts & features
Interior
Bedrooms & bathrooms
- Bedrooms: 3
- Bathrooms: 3
- Full bathrooms: 2
- 1/2 bathrooms: 1
Bedroom
- Level: Upper
- Dimensions: 7`9" x 10`5"
Bedroom
- Level: Upper
- Dimensions: 7`11" x 10`4"
Other
- Level: Upper
- Dimensions: 11`8" x 11`0"
Other
- Level: Main
- Dimensions: 5`0" x 5`1"
Other
- Level: Upper
- Dimensions: 7`6" x 4`10"
Other
- Level: Upper
- Dimensions: 7`7" x 4`10"
Dining room
- Level: Main
- Dimensions: 10`6" x 9`6"
Other
- Level: Main
- Dimensions: 4`3" x 5`9"
Kitchen
- Level: Main
- Dimensions: 9`10" x 10`3"
Laundry
- Level: Upper
- Dimensions: 5`4" x 6`4"
Living room
- Level: Main
- Dimensions: 17`1" x 10`1"
Mud room
- Level: Main
- Dimensions: 3`8" x 3`7"
Walk in closet
- Level: Upper
- Dimensions: 5`10" x 4`5"
Walk in closet
- Level: Upper
- Dimensions: 4`10" x 5`2"
Heating
- Forced Air
Cooling
- Full
Appliances
- Included: Dishwasher, Electric Stove, Refrigerator, Washer/Dryer
- Laundry: Upper Level
Features
- Separate Entrance
- Flooring: Carpet
- Windows: Window Coverings
- Basement: Full
- Number of fireplaces: 1
- Fireplace features: Electric
- Common walls with other units/homes: 1 Common Wall
Interior area
- Total interior livable area: 1,418 sqft
Property
Parking
- Total spaces: 2
- Parking features: Off Street
Features
- Levels: Two,2 Storey
- Stories: 1
- Patio & porch: Deck
- Exterior features: Private Yard
- Fencing: None
- Frontage length: 0.00M 0`0"
Lot
- Size: 2,178 Square Feet
- Features: Back Lane
Details
- Parcel number: 101754837
- Zoning: R-Gm
Construction
Type & style
- Home type: MultiFamily
- Attached to another structure: Yes
Materials
- Concrete, Vinyl Siding, Wood Frame
- Foundation: Concrete Perimeter
- Roof: Asphalt Shingle
Condition
- New construction: No
- Year built: 2024
Community & HOA
Community
- Features: Street Lights
- Subdivision: Glacier Ridge
HOA
- Has HOA: No
- Amenities included: Park
Location
- Region: Calgary
Financial & listing details
- Price per square foot: C$398/sqft
- Date on market: 11/2/2025
- Inclusions: N/A
(403) 923-5926
By pressing Contact Agent, you agree that the real estate professional identified above may call/text you about your search, which may involve use of automated means and pre-recorded/artificial voices. You don't need to consent as a condition of buying any property, goods, or services. Message/data rates may apply. You also agree to our Terms of Use. Zillow does not endorse any real estate professionals. We may share information about your recent and future site activity with your agent to help them understand what you're looking for in a home.
Price history
Price history
Price history is unavailable.
Public tax history
Public tax history
Tax history is unavailable.Climate risks
Neighborhood: T3R
Nearby schools
GreatSchools rating
No schools nearby
We couldn't find any schools near this home.
- Loading
