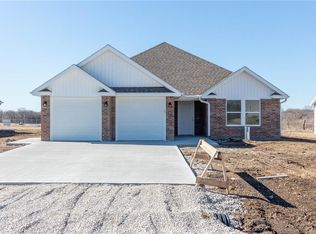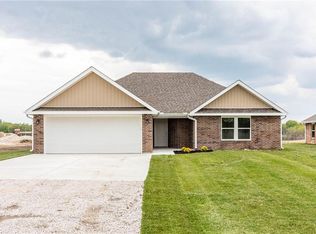Sold
Price Unknown
90 SE 451st Rd, Warrensburg, MO 64093
3beds
1,545sqft
Single Family Residence
Built in 2023
8,750 Square Feet Lot
$308,800 Zestimate®
$--/sqft
$1,998 Estimated rent
Home value
$308,800
$293,000 - $324,000
$1,998/mo
Zestimate® history
Loading...
Owner options
Explore your selling options
What's special
Beautiful home built by the Warrensburg R-VI vo-tech department. Great layout with a very open living, kitchen, and dining room as one open room. Very sharp custom cabinets with granite countertops and a very nice large island which includes the kitchen sink. Along with the gorgeous cabinets is a large walk-in pantry. There is also a full size laundry room just outside of the master bedroom and a hall tree in the entry from the garage. There is a $2500 appliance allowance. Buyers will purchase the appliances and be reimbursed at closing. The master bedroom has two walk-in closets and adjoins the master bath with dual vanities, a soaking tub, and shower. This home also features a covered front and rear porch. The yard will be sodded in the front of the home and on both sides to the rear of the house. The backyard will be seeded. This home also comes with a one-year home warranty supplied by the school district.
Zillow last checked: 8 hours ago
Listing updated: July 13, 2023 at 11:33am
Listing Provided by:
CRAIG CONANT 660-238-6042,
Keller Williams Platinum Prtnr,
Tony Conant 660-223-2507,
Keller Williams Platinum Prtnr
Bought with:
Deann Weber, 2020002267
ReeceNichols - Eastland
Source: Heartland MLS as distributed by MLS GRID,MLS#: 2435192
Facts & features
Interior
Bedrooms & bathrooms
- Bedrooms: 3
- Bathrooms: 2
- Full bathrooms: 2
Primary bedroom
- Features: All Carpet
- Level: Main
- Dimensions: 14 x 14
Bedroom 2
- Features: All Carpet
- Level: Main
- Dimensions: 11 x 13
Bedroom 3
- Features: All Carpet
- Level: Main
- Dimensions: 11 x 13
Kitchen
- Features: Luxury Vinyl
- Level: Main
- Dimensions: 18 x 12
Living room
- Features: Luxury Vinyl
- Level: Main
- Dimensions: 18 x 19
Heating
- Heat Pump
Cooling
- Heat Pump
Appliances
- Laundry: In Hall, Main Level
Features
- Ceiling Fan(s), Custom Cabinets, Kitchen Island, Painted Cabinets, Pantry, Walk-In Closet(s)
- Flooring: Carpet, Luxury Vinyl
- Basement: Concrete,Slab
- Has fireplace: No
Interior area
- Total structure area: 1,545
- Total interior livable area: 1,545 sqft
- Finished area above ground: 1,545
- Finished area below ground: 0
Property
Parking
- Total spaces: 2
- Parking features: Attached, Garage Door Opener, Garage Faces Front
- Attached garage spaces: 2
Lot
- Size: 8,750 sqft
- Features: Level
Details
- Parcel number: 11802700000000618
Construction
Type & style
- Home type: SingleFamily
- Property subtype: Single Family Residence
Materials
- Stone & Frame
- Roof: Composition
Condition
- Year built: 2023
Utilities & green energy
- Water: Rural
Community & neighborhood
Location
- Region: Warrensburg
- Subdivision: Meadow Creek
HOA & financial
HOA
- Has HOA: No
Other
Other facts
- Listing terms: Cash,Conventional,FHA,USDA Loan,VA Loan
- Ownership: Other
Price history
| Date | Event | Price |
|---|---|---|
| 7/13/2023 | Sold | -- |
Source: | ||
| 6/6/2023 | Pending sale | $295,000$191/sqft |
Source: | ||
| 5/15/2023 | Listed for sale | $295,000$191/sqft |
Source: | ||
Public tax history
| Year | Property taxes | Tax assessment |
|---|---|---|
| 2025 | $2,903 +5.8% | $40,575 +7.7% |
| 2024 | $2,745 | $37,683 |
| 2023 | -- | $37,683 |
Find assessor info on the county website
Neighborhood: 64093
Nearby schools
GreatSchools rating
- NAMaple Grove ElementaryGrades: PK-2Distance: 3.2 mi
- 4/10Warrensburg Middle SchoolGrades: 6-8Distance: 3.5 mi
- 5/10Warrensburg High SchoolGrades: 9-12Distance: 2.7 mi
Get a cash offer in 3 minutes
Find out how much your home could sell for in as little as 3 minutes with a no-obligation cash offer.
Estimated market value$308,800
Get a cash offer in 3 minutes
Find out how much your home could sell for in as little as 3 minutes with a no-obligation cash offer.
Estimated market value
$308,800

