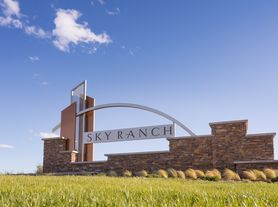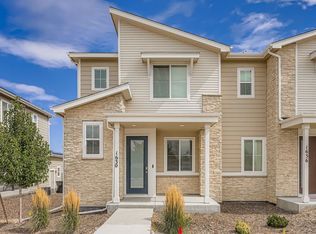This is a beautiful, new two-story townhouse that boasts an open floor layout, high ceilings, and designer finishes, making it perfect for dining and entertaining. The inviting living room seamlessly connects to the dining area, creating an ideal space for meals and conversations. The kitchen is equipped with stainless steel appliances, a quartz center island, and a roomy pantry, and offers access to a covered patio that is perfect for relaxation. Retreat upstairs to find two generously sized secondary bedrooms that share a bathroom, making them ideal accommodations for family and guests. The primary suite features a spacious walk-in closet and a private bathroom and is located near the laundry area. Additionally, the rent includes trash and snow removal, and there is an attached two-car garage. The use of the recreation center, including the use of the gym, bar, and clubhouse, is included in the rent. HOA $100 a month. Close to DIA, Buckley Air Force Base, E-470, short walk to the neighborhood school and recreation center.
Rent includes trash and snow removal. The use of the recreation center, including use of the gym, bar, and clubhouse is also included in the rent.
No smoking inside the house.
Townhouse for rent
Accepts Zillow applications
$2,700/mo
90 S Trussville St, Aurora, CO 80018
3beds
1,450sqft
Price may not include required fees and charges.
Townhouse
Available Mon Dec 1 2025
Cats, large dogs OK
Central air
In unit laundry
Attached garage parking
Baseboard, forced air
What's special
Designer finishesTwo-car garageLaundry areaCovered patioPrivate bathroomRoomy pantryQuartz center island
- 5 days |
- -- |
- -- |
Travel times
Facts & features
Interior
Bedrooms & bathrooms
- Bedrooms: 3
- Bathrooms: 3
- Full bathrooms: 3
Heating
- Baseboard, Forced Air
Cooling
- Central Air
Appliances
- Included: Dishwasher, Dryer, Washer
- Laundry: In Unit
Features
- Walk In Closet
Interior area
- Total interior livable area: 1,450 sqft
Property
Parking
- Parking features: Attached, Off Street
- Has attached garage: Yes
- Details: Contact manager
Features
- Exterior features: Garbage included in rent, Heating system: Baseboard, Heating system: Forced Air, Snow Removal included in rent, Walk In Closet
Construction
Type & style
- Home type: Townhouse
- Property subtype: Townhouse
Utilities & green energy
- Utilities for property: Garbage
Building
Management
- Pets allowed: Yes
Community & HOA
Community
- Features: Fitness Center, Pool
HOA
- Amenities included: Fitness Center, Pool
Location
- Region: Aurora
Financial & listing details
- Lease term: 1 Year
Price history
| Date | Event | Price |
|---|---|---|
| 11/9/2025 | Price change | $2,700-6.9%$2/sqft |
Source: Zillow Rentals | ||
| 11/7/2025 | Listed for rent | $2,900$2/sqft |
Source: Zillow Rentals | ||
| 11/7/2023 | Listing removed | -- |
Source: Zillow Rentals | ||
| 11/7/2023 | Price change | $2,900+11.5%$2/sqft |
Source: Zillow Rentals | ||
| 11/3/2023 | Price change | $2,600-7.1%$2/sqft |
Source: Zillow Rentals | ||

