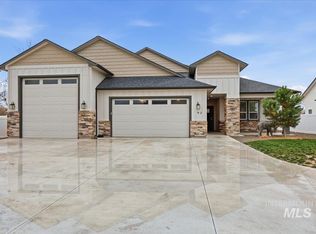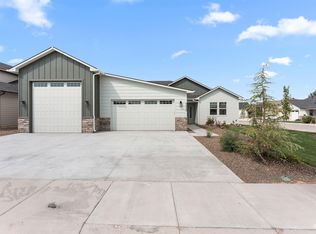Sold
Price Unknown
90 S Ravine Way, Nampa, ID 83687
3beds
2baths
2,028sqft
Single Family Residence
Built in 2025
10,454.4 Square Feet Lot
$570,500 Zestimate®
$--/sqft
$2,553 Estimated rent
Home value
$570,500
$525,000 - $622,000
$2,553/mo
Zestimate® history
Loading...
Owner options
Explore your selling options
What's special
Beautiful new construction home with an RV garage! Welcome to Pheasant Meadows — a vibrant new community featuring scenic walking paths, a neighborhood park, and a convenient location just steps from Nampa’s newest high school and minutes from the city’s top dining spots. This stunning new construction home offers a spacious open floorplan with vaulted ceilings, large windows, and durable LVP flooring centered around a cozy gas fireplace. The modern kitchen showcases flat-panel cabinetry, stainless steel appliances, and a large island perfect for entertaining. Three generously sized bedrooms provide room to spread out, while the upstairs bonus room offers flexible space for guests, a media room, or home office. Enjoy low-maintenance grounds and the welcoming community atmosphere in one of Nampa’s most exciting new neighborhoods.
Zillow last checked: 8 hours ago
Listing updated: April 22, 2025 at 08:17am
Listed by:
Matt Bauscher 208-747-2650,
Amherst Madison
Bought with:
Angie Ramage
Idaho Life Real Estate
Source: IMLS,MLS#: 98941680
Facts & features
Interior
Bedrooms & bathrooms
- Bedrooms: 3
- Bathrooms: 2
- Main level bathrooms: 2
- Main level bedrooms: 3
Primary bedroom
- Level: Main
- Area: 168
- Dimensions: 14 x 12
Bedroom 2
- Level: Main
- Area: 110
- Dimensions: 11 x 10
Bedroom 3
- Level: Main
- Area: 110
- Dimensions: 11 x 10
Kitchen
- Level: Main
- Area: 128
- Dimensions: 8 x 16
Heating
- Natural Gas
Cooling
- Central Air
Appliances
- Included: Gas Water Heater, Tank Water Heater, Dishwasher, Disposal, Oven/Range Freestanding, Gas Oven
Features
- Bath-Master, Bed-Master Main Level, Den/Office, Great Room, Double Vanity, Walk-In Closet(s), Breakfast Bar, Pantry, Number of Baths Main Level: 2, Bonus Room Size: 11x23, Bonus Room Level: Upper
- Flooring: Hardwood, Tile, Carpet, Laminate
- Has basement: No
- Has fireplace: No
Interior area
- Total structure area: 2,028
- Total interior livable area: 2,028 sqft
- Finished area above ground: 2,028
- Finished area below ground: 0
Property
Parking
- Total spaces: 3
- Parking features: Attached, RV Access/Parking, Driveway
- Attached garage spaces: 3
- Has uncovered spaces: Yes
Features
- Levels: Single w/ Upstairs Bonus Room
- Fencing: Full,Vinyl
Lot
- Size: 10,454 sqft
- Features: 10000 SF - .49 AC, Garden, Irrigation Available, Sidewalks, Full Sprinkler System, Pressurized Irrigation Sprinkler System
Details
- Parcel number: R2470519800
Construction
Type & style
- Home type: SingleFamily
- Property subtype: Single Family Residence
Materials
- Concrete, Frame, Masonry, Stone, HardiPlank Type
- Foundation: Crawl Space
- Roof: Architectural Style
Condition
- New Construction
- New construction: Yes
- Year built: 2025
Utilities & green energy
- Water: Public
- Utilities for property: Sewer Connected
Community & neighborhood
Location
- Region: Nampa
- Subdivision: Pheasant Meadows
HOA & financial
HOA
- Has HOA: Yes
- HOA fee: $500 annually
Other
Other facts
- Listing terms: Cash,Conventional,FHA,VA Loan
- Ownership: Fee Simple
Price history
Price history is unavailable.
Public tax history
| Year | Property taxes | Tax assessment |
|---|---|---|
| 2025 | -- | $117,000 -10.2% |
| 2024 | $932 -6.1% | $130,300 |
| 2023 | $993 -6.2% | $130,300 -9.1% |
Find assessor info on the county website
Neighborhood: 83687
Nearby schools
GreatSchools rating
- 4/10Park Ridge Elementary SchoolGrades: K-7Distance: 0.7 mi
- 3/10Columbia High SchoolGrades: 9-12Distance: 0.2 mi
- 3/10East Valley Middle SchoolGrades: 6-8Distance: 1.7 mi
Schools provided by the listing agent
- Elementary: Parkridge
- Middle: East Valley Mid
- High: Columbia
- District: Nampa School District #131
Source: IMLS. This data may not be complete. We recommend contacting the local school district to confirm school assignments for this home.

