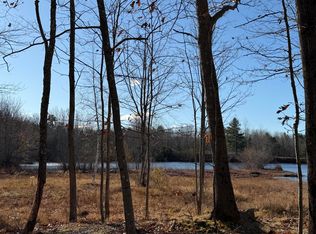Closed
$1,150,000
90 Running Hill Road, Scarborough, ME 04074
4beds
3,445sqft
Single Family Residence
Built in 2025
1.93 Acres Lot
$1,161,300 Zestimate®
$334/sqft
$4,782 Estimated rent
Home value
$1,161,300
$1.07M - $1.25M
$4,782/mo
Zestimate® history
Loading...
Owner options
Explore your selling options
What's special
Perfectly situated on nearly 2 acres, this stunning residence offers over 3,400 square feet of thoughtfully designed living space, featuring 4 bedrooms, 3.5 bathrooms, and a 3-car garage. With quality craftsmanship throughout and a welcoming farmer's porch, this home is sure to impress even the most discerning buyers. The main level boasts 9-foot ceilings and a well-designed open-concept layout, highlighted by beautiful white oak flooring. The chef's kitchen is a true showpiece, featuring a 9-foot center island with a waterfall quartz countertop, gas range with hood, full quartz backsplash, ample cabinetry, and a walk-in pantry complete with microwave and beverage cooler.
The spacious dining and living areas flow seamlessly together, ideal for entertaining, and include a cozy gas fireplace. A decorative built-in bench with cubbies provides a stylish and functional entryway. You'll also find a dedicated office or den with a cathedral ceiling that overlooks the backyard and offers direct access to a private deck; the perfect work-from-home oasis.
Upstairs, the second level continues with white oak flooring and generous closet space. The floor hosts 4 bedrooms, a laundry room, and a full bathroom with dual sinks. The luxurious primary suite, located above the garage, features a spa-like bathroom with a soaking tub, dual vanities, a large custom-tiled shower, and a spacious walk-in closet with custom shelving, a bench seat, cabinet, and mirror. The finished basement expands your living options with a full bathroom featuring tiled shower and walls, an 11-foot bar with cabinetry, beverage cooler, and butcher block countertop; ready to be transformed into your dream entertainment area. Two large utility rooms and a beautifully designed hallway provide functional access to the backyard. Conveniently located just 10 minutes from Scarborough's most desirable amenities, this exceptional home is move-in ready and built to impress. Come make this house your home!
Zillow last checked: 8 hours ago
Listing updated: July 31, 2025 at 08:08am
Listed by:
Portside Real Estate Group
Bought with:
Keller Williams Realty
Source: Maine Listings,MLS#: 1624113
Facts & features
Interior
Bedrooms & bathrooms
- Bedrooms: 4
- Bathrooms: 4
- Full bathrooms: 3
- 1/2 bathrooms: 1
Primary bedroom
- Features: Above Garage, Built-in Features, Closet, Double Vanity, Full Bath, Separate Shower, Soaking Tub, Suite
- Level: Second
Bedroom 2
- Level: Second
Bedroom 3
- Level: Second
Bedroom 4
- Level: Second
Dining room
- Features: Dining Area
- Level: First
Kitchen
- Features: Eat-in Kitchen, Kitchen Island, Pantry
- Level: First
Living room
- Features: Built-in Features, Gas Fireplace
- Level: First
Media room
- Features: Built-in Features
- Level: Basement
Office
- Features: Cathedral Ceiling(s)
- Level: First
Heating
- Baseboard, Direct Vent Furnace, Heat Pump, Hot Water
Cooling
- Heat Pump
Appliances
- Included: Dishwasher, Microwave, Gas Range, Refrigerator, Washer
Features
- Pantry, Shower, Storage, Walk-In Closet(s), Primary Bedroom w/Bath
- Flooring: Other, Tile, Wood
- Basement: Doghouse,Interior Entry,Finished,Full,Unfinished
- Number of fireplaces: 1
Interior area
- Total structure area: 3,445
- Total interior livable area: 3,445 sqft
- Finished area above ground: 2,745
- Finished area below ground: 700
Property
Parking
- Total spaces: 3
- Parking features: Paved, 5 - 10 Spaces, On Site, Garage Door Opener
- Attached garage spaces: 3
Features
- Patio & porch: Deck, Porch
Lot
- Size: 1.93 Acres
- Features: Near Golf Course, Near Shopping, Near Turnpike/Interstate, Near Town, Other, Level, Open Lot, Landscaped
Details
- Parcel number: SCARMR036L004A
- Zoning: RH2
Construction
Type & style
- Home type: SingleFamily
- Architectural style: Colonial,Farmhouse
- Property subtype: Single Family Residence
Materials
- Wood Frame, Vinyl Siding
- Roof: Shingle
Condition
- New Construction
- New construction: Yes
- Year built: 2025
Utilities & green energy
- Electric: Circuit Breakers
- Sewer: Private Sewer
- Water: Public
Community & neighborhood
Location
- Region: Scarborough
Price history
| Date | Event | Price |
|---|---|---|
| 7/31/2025 | Sold | $1,150,000+0.4%$334/sqft |
Source: | ||
| 7/31/2025 | Pending sale | $1,145,000$332/sqft |
Source: | ||
| 7/13/2025 | Contingent | $1,145,000$332/sqft |
Source: | ||
| 6/30/2025 | Price change | $1,145,000-4.2%$332/sqft |
Source: | ||
| 6/13/2025 | Price change | $1,195,000-7.7%$347/sqft |
Source: | ||
Public tax history
| Year | Property taxes | Tax assessment |
|---|---|---|
| 2024 | $1,654 | $103,600 |
| 2023 | $1,654 +3.8% | $103,600 |
| 2022 | $1,594 | $103,600 |
Find assessor info on the county website
Neighborhood: 04074
Nearby schools
GreatSchools rating
- NAEight Corners Elementary SchoolGrades: K-2Distance: 1.2 mi
- 9/10Scarborough Middle SchoolGrades: 6-8Distance: 2.7 mi
- 9/10Scarborough High SchoolGrades: 9-12Distance: 3.2 mi

Get pre-qualified for a loan
At Zillow Home Loans, we can pre-qualify you in as little as 5 minutes with no impact to your credit score.An equal housing lender. NMLS #10287.
