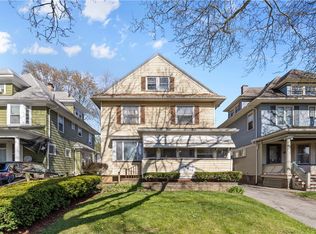Captivating, fully remodeled 4 bdrm 2 bath home! Almost 1,900 sq ft which does not include approx 500 sq ft in the recently finished attic! This beautifully renovated large family home is in the heart of the 19th ward. Once inside you will find original wood trim and molding throughout! Weloming great room with hand crafted stone fireplace which stretches from floor to ceiling will amaze! Completely remodeled custom kitchen with all new floors, counters, cabinetry, island sink and new appliances will mesmerize! 2 brand new tile baths! 4 large bedrooms with great closet space. Back bdrm offers a sun porch. Attic offers a 5th bedroom + fam rm w/cathedral ceilings! New tear off roof w/new OSB board! Set your rocking chairs and enjoy the fully covered front porch & newly paved driveway!
This property is off market, which means it's not currently listed for sale or rent on Zillow. This may be different from what's available on other websites or public sources.
