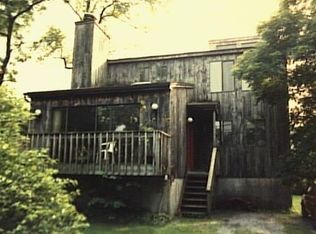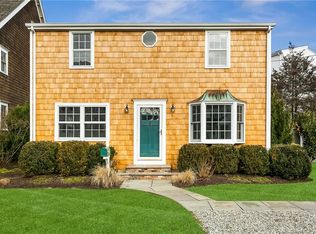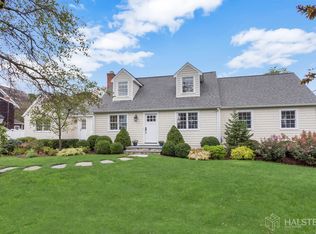Don't miss this recently renovated Rowayton Beach Association home with access to private beach, boathouse and dock convenient to the village and all Rowayton has to offer! Totally renovated and expanded in 2001 & 2006 with 3 floors of living space and an open floor plan designed for easy living. Views of Farm Creek and 16 acres of protected Nature Preserve across the road with herons, egrets, ospreys and an abundance of indigenous wildlife just waiting to be explored. Relax on your terrace off the kitchen family room -- perfect for entertaining! Rowayton at its best!
This property is off market, which means it's not currently listed for sale or rent on Zillow. This may be different from what's available on other websites or public sources.


