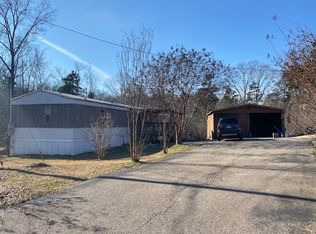Great Location! 1 2 mile to Tennessee River and boat ramp. Great weekend place or full time. 2008 single wide sitting on large lot. Like new inside! Bamboo hardwood floors, vinyl in kitchen looks like tile, nice stainless steel appliances stay plus washer and dryer. May have extra septic where house was. 20x23 detached garage. Huge front porch and back deck, handicap ramp. 2 extra concrete pads, with concrete walkway through yard and flower gardens. Property can be bought without mobile home for $45, 000
This property is off market, which means it's not currently listed for sale or rent on Zillow. This may be different from what's available on other websites or public sources.
