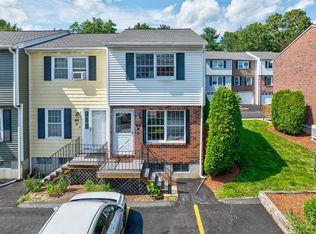Sold for $351,000 on 10/11/24
$351,000
90 Roper St #A, Lowell, MA 01852
2beds
1,073sqft
Condominium, Townhouse
Built in 1985
-- sqft lot
$352,700 Zestimate®
$327/sqft
$2,488 Estimated rent
Home value
$352,700
$324,000 - $384,000
$2,488/mo
Zestimate® history
Loading...
Owner options
Explore your selling options
What's special
This charming end unit townhouse in Sutton Village is ideally located with easy access to Routes 495 and 3, the commuter rail, and Shedd Park. The first floor includes an eat-in kitchen with sliders to a deck overlooking a large backyard, a spacious living room, and a fully upgraded 3/4 bathroom. Upstairs, there are two large bedrooms with ample closet space and a full bath. The finished basement offers additional space for a family room, kids' room, or game room, along with storage and a laundry area. The open-concept living area is perfect for entertaining, with natural light illuminating the modern kitchen. Enjoy the privacy of an end unit, ease of two designated parking spots and the convenience of nearby shopping centers, restaurants, and parks. Don’t miss the chance to make this South Lowell townhouse your new home!
Zillow last checked: 8 hours ago
Listing updated: October 13, 2024 at 12:52pm
Listed by:
Sueann Rasavong 978-996-6506,
eXp Realty 888-854-7493
Bought with:
CJ Jean-Louis
Keller Williams Elite
Source: MLS PIN,MLS#: 73268909
Facts & features
Interior
Bedrooms & bathrooms
- Bedrooms: 2
- Bathrooms: 2
- Full bathrooms: 2
Primary bedroom
- Level: Second
Bedroom 2
- Level: Second
Primary bathroom
- Features: Yes
Bathroom 1
- Features: Bathroom - 3/4
- Level: First
Bathroom 2
- Features: Bathroom - With Tub & Shower
- Level: Second
Dining room
- Level: First
Kitchen
- Level: First
Living room
- Level: First
Heating
- Baseboard, Natural Gas
Cooling
- Window Unit(s)
Appliances
- Laundry: In Basement, Electric Dryer Hookup, Washer Hookup
Features
- Flooring: Wood, Hardwood
- Has basement: Yes
- Has fireplace: No
- Common walls with other units/homes: End Unit,Corner
Interior area
- Total structure area: 1,073
- Total interior livable area: 1,073 sqft
Property
Parking
- Total spaces: 2
- Parking features: Assigned
- Uncovered spaces: 2
Features
- Entry location: Unit Placement(Walkout)
- Patio & porch: Deck - Wood
- Exterior features: Deck - Wood
Details
- Parcel number: 3196488
- Zoning: TTF
Construction
Type & style
- Home type: Townhouse
- Property subtype: Condominium, Townhouse
Materials
- Frame
- Roof: Shingle
Condition
- Year built: 1985
Utilities & green energy
- Electric: Circuit Breakers
- Sewer: Public Sewer
- Water: Public
- Utilities for property: for Gas Range, for Electric Dryer, Washer Hookup
Community & neighborhood
Community
- Community features: Public Transportation
Location
- Region: Lowell
HOA & financial
HOA
- HOA fee: $313 monthly
- Services included: Water, Sewer, Insurance, Maintenance Structure, Maintenance Grounds, Snow Removal, Trash
Price history
| Date | Event | Price |
|---|---|---|
| 10/11/2024 | Sold | $351,000+0.6%$327/sqft |
Source: MLS PIN #73268909 Report a problem | ||
| 8/5/2024 | Contingent | $349,000$325/sqft |
Source: MLS PIN #73268909 Report a problem | ||
| 7/24/2024 | Listed for sale | $349,000$325/sqft |
Source: MLS PIN #73268909 Report a problem | ||
Public tax history
| Year | Property taxes | Tax assessment |
|---|---|---|
| 2025 | $4,112 +14.4% | $358,200 +18.7% |
| 2024 | $3,594 +8.6% | $301,800 +13.3% |
| 2023 | $3,309 +24.4% | $266,400 +34.8% |
Find assessor info on the county website
Neighborhood: South Lowell
Nearby schools
GreatSchools rating
- 6/10Pyne Arts Magnet SchoolGrades: PK-8Distance: 0.2 mi
- 2/10Leblanc Therapeutic Day SchoolGrades: 9-12Distance: 0.7 mi
- 5/10Benjamin F. Butler Middle SchoolGrades: 5-8Distance: 0.8 mi
Get a cash offer in 3 minutes
Find out how much your home could sell for in as little as 3 minutes with a no-obligation cash offer.
Estimated market value
$352,700
Get a cash offer in 3 minutes
Find out how much your home could sell for in as little as 3 minutes with a no-obligation cash offer.
Estimated market value
$352,700
