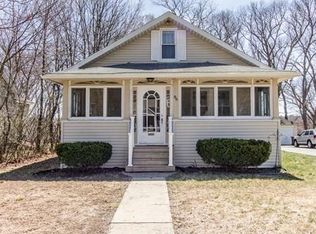If you are looking for space- this is the home for you! Over 2600 sq ft with 4 bedrooms and 3.5 baths with FIRST FLOOR MASTER SUITE! Gorgeous touches throughout this home- Crown molding in most rooms, Formal dining room with wainscoting, hardwood floors, large eat-in kitchen with ceramic tile floor and granite island, living room with wood-burning fireplace and hardwood floors, family room is window-filled and features a sliding door to the deck. Second floor features 3 large bedrooms (one with walk-in closet) and 2 full baths. Master suite bathroom has a jetted tub and double vanity. Full basement offers finishing potential to put this home over 3,000 sq ft of living space! Don't miss the 3 CAR GARAGE!! This location is less than a mile to Auburn High School and the 290 on ramp, less than an hour to Boston/Providence/Hartford/Springfield and less than 5 minutes to Worcester! QUICK CLOSE POSSIBLE!
This property is off market, which means it's not currently listed for sale or rent on Zillow. This may be different from what's available on other websites or public sources.
