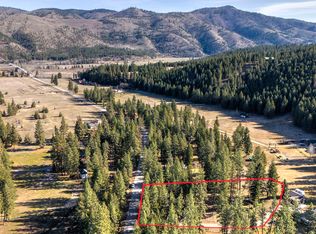Closed
Price Unknown
90 Rock Creek Rd, Clinton, MT 59825
3beds
2,731sqft
Single Family Residence
Built in 1984
1 Acres Lot
$861,000 Zestimate®
$--/sqft
$2,684 Estimated rent
Home value
$861,000
$758,000 - $973,000
$2,684/mo
Zestimate® history
Loading...
Owner options
Explore your selling options
What's special
Nestled in the trees, 90 Rock Creek Road offers a parked out acre with a private and lush yard, established garden, wonderful home, guest cabin, and dry studio all within a very short trek to Rock Creek, Montana's premier Blue Ribbon trout stream, and less than 20 minutes from Missoula. Great year round easy access to this incredibly well maintained property serviced by an asphalt driveway. The main home is ''pure Montana'' with 3 bedrooms/2 full baths/2 car garage featuring a floor to ceiling rock fireplace with a woodstove, wood/knotty pine accents, updated kitchen with granite countertops, steam shower in the primary suite, and newer metal roof! The guest house is privately situated on the back of the lot featuring 2 bedrooms/1 bath and a spacious kitchen/dining/living room with tons of natural light. Both homes are in move-in condition and could be sold furnished! Properties like this do not come to the market very often. There has been an incredible amount of work completed over the last few years to make this an easy property to enjoy. Inquire with the listing agent for improvement details as well as Airbnb history/opportunities. : Contact Carroll Anne Sowerby at 406-544-9537, or your real estate professional.
Zillow last checked: 8 hours ago
Listing updated: June 21, 2024 at 12:13pm
Listed by:
Carroll Anne Sowerby 406-544-9537,
Ink Realty Group
Bought with:
Sara Howell, RRE-RBS-LIC-32319
Ink Realty Group
Source: MRMLS,MLS#: 30024015
Facts & features
Interior
Bedrooms & bathrooms
- Bedrooms: 3
- Bathrooms: 2
- Full bathrooms: 1
- 3/4 bathrooms: 1
Primary bedroom
- Description: House
- Level: Main
Bedroom 1
- Description: Guest Cottage
- Level: Main
Bedroom 2
- Description: House
- Level: Main
Bedroom 2
- Description: Guest Cottage
- Level: Main
Bedroom 3
- Description: House
- Level: Main
Primary bathroom
- Description: House
- Level: Main
Bathroom 1
- Description: Guest Cottage
- Level: Main
Bathroom 2
- Description: House
- Level: Main
Dining room
- Description: House
- Level: Main
Kitchen
- Description: House
- Level: Main
Kitchen
- Description: Guest Cottage
- Level: Main
Laundry
- Description: House
- Level: Main
Living room
- Description: House
- Level: Main
Living room
- Description: Guest Cottage
- Level: Main
Heating
- Forced Air, Gas, Propane, Wood Stove, Wall Furnace
Cooling
- Other
Appliances
- Included: Dryer, Dishwasher, Microwave, Range, Refrigerator, Washer
- Laundry: Washer Hookup
Features
- Main Level Primary, Open Floorplan, Walk-In Closet(s), Additional Living Quarters
- Basement: Crawl Space
- Number of fireplaces: 1
Interior area
- Total interior livable area: 2,731 sqft
- Finished area below ground: 0
Property
Parking
- Total spaces: 2
- Parking features: Additional Parking, RV Access/Parking, Shared Driveway
- Attached garage spaces: 2
Features
- Levels: One
- Patio & porch: Patio
- Exterior features: Fire Pit, Garden, Propane Tank - Owned
- Fencing: Cross Fenced,Partial,Wood
- Has view: Yes
- View description: Mountain(s), Trees/Woods
Lot
- Size: 1 Acres
- Features: Back Yard, Front Yard, Garden, Landscaped, Level
- Topography: Level
Details
- Additional structures: Cabin, Shed(s)
- Parcel number: 04197813101030000
- Zoning: None
- Zoning description: Unzoned
- Special conditions: Standard
- Other equipment: Irrigation Equipment
Construction
Type & style
- Home type: SingleFamily
- Architectural style: Cabin,Ranch
- Property subtype: Single Family Residence
Materials
- Batts Insulation, Blown-In Insulation, Cedar, Wood Siding, Wood Frame
- Foundation: Poured
- Roof: Metal
Condition
- Updated/Remodeled
- New construction: No
- Year built: 1984
Utilities & green energy
- Sewer: Private Sewer, Septic Tank
- Water: Well
- Utilities for property: Electricity Connected, High Speed Internet Available, Propane, Phone Available
Community & neighborhood
Security
- Security features: Carbon Monoxide Detector(s), Smoke Detector(s)
Location
- Region: Clinton
Other
Other facts
- Listing agreement: Exclusive Right To Sell
- Listing terms: Cash,Conventional,FHA,VA Loan
- Road surface type: Asphalt
Price history
| Date | Event | Price |
|---|---|---|
| 6/21/2024 | Sold | -- |
Source: | ||
| 5/23/2024 | Listed for sale | $840,000+60%$308/sqft |
Source: | ||
| 7/15/2020 | Sold | -- |
Source: | ||
| 6/30/2020 | Pending sale | $525,000$192/sqft |
Source: Berkshire Hathaway HomeServices - Missoula #22009284 Report a problem | ||
| 6/25/2020 | Listed for sale | $525,000+64.1%$192/sqft |
Source: Berkshire Hathaway HomeServices - Missoula #22009284 Report a problem | ||
Public tax history
| Year | Property taxes | Tax assessment |
|---|---|---|
| 2024 | $6,821 +3.2% | $819,860 |
| 2023 | $6,607 +28% | $819,860 +53.8% |
| 2022 | $5,162 +1.8% | $532,900 |
Find assessor info on the county website
Neighborhood: 59825
Nearby schools
GreatSchools rating
- 4/10Clinton SchoolGrades: PK-6Distance: 4.5 mi
- 6/10Clinton 7-8Grades: 7-8Distance: 4.5 mi
- 6/10Hellgate High SchoolGrades: 9-12Distance: 18.6 mi
