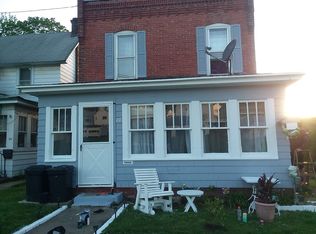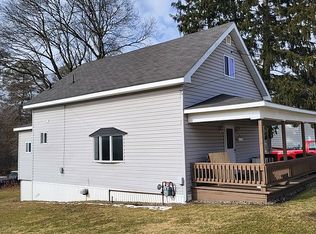Closed
$65,000
90 Rochester St, Bradford, PA 16701
3beds
1,888sqft
Single Family Residence
Built in 1900
0.31 Acres Lot
$138,700 Zestimate®
$34/sqft
$1,514 Estimated rent
Home value
$138,700
$117,000 - $164,000
$1,514/mo
Zestimate® history
Loading...
Owner options
Explore your selling options
What's special
Plenty of room for all your needs. This 2 story home has off street parking and is located close to downtown Bradford. Front and side entrances feature ramps for easy access. Entering the front door you are greeted with a Mud Room with an abundance of natural light w/built in lower shelving. A large Living Room w/ a gas fireplace that flows into the Eat in Kitchen with ample cupboards/counter space for all your cooking needs. A Bonus walk-in pantry offers additional storage. A Den/office is off the Living Room with walk in access to your large Laundry Room. Also on the 1st floor, one huge Bathroom w/ a jetted tub/separate shower and the 2nd Full Bath has a tub/shower combo. 3 Bedrooms are located on the 2nd floor with an available chair lift if needed. Bedrooms have built-in cupboards and closet space. A ½ Bath is attached to the main Bedroom. Side door leads out to a covered porch for enjoying the outdoors. A spacious fenced in back yard has a storage shed. Full Basement houses utilities etc. It also features a walkout access to the backyard. A root cellar is located through an outside door in the back of the home. Call for your appointment today!
Zillow last checked: 8 hours ago
Listing updated: September 18, 2023 at 10:02am
Listed by:
Michelle Zimmerman 814-331-9564,
Zimmerman Realty LLC
Bought with:
Michelle Zimmerman, RM423241
Zimmerman Realty LLC
Source: NYSAMLSs,MLS#: R1486278 Originating MLS: McKean PA
Originating MLS: McKean PA
Facts & features
Interior
Bedrooms & bathrooms
- Bedrooms: 3
- Bathrooms: 3
- Full bathrooms: 2
- 1/2 bathrooms: 1
- Main level bathrooms: 2
Bedroom 1
- Level: Second
- Dimensions: 15.00 x 12.00
Bedroom 2
- Level: Second
- Dimensions: 13.00 x 12.00
Bedroom 3
- Level: Second
- Dimensions: 15.00 x 9.00
Den
- Level: First
- Dimensions: 11.00 x 10.00
Kitchen
- Level: First
- Dimensions: 14.00 x 13.00
Living room
- Level: First
- Dimensions: 15.00 x 15.00
Heating
- Gas, Forced Air
Appliances
- Included: Dishwasher, Gas Water Heater
- Laundry: Main Level
Features
- Den, Entrance Foyer, Eat-in Kitchen, Country Kitchen, Pantry, Walk-In Pantry
- Flooring: Carpet, Hardwood, Varies, Vinyl
- Basement: Full,Walk-Out Access,Sump Pump
- Number of fireplaces: 1
Interior area
- Total structure area: 1,888
- Total interior livable area: 1,888 sqft
Property
Parking
- Parking features: No Garage, Driveway
Accessibility
- Accessibility features: Accessible Approach with Ramp, Stair Lift, See Remarks
Features
- Levels: Two
- Stories: 2
- Patio & porch: Open, Porch
- Exterior features: Blacktop Driveway, Fence, Play Structure
- Fencing: Partial
Lot
- Size: 0.31 Acres
- Dimensions: 40 x 170
- Features: Rectangular, Rectangular Lot
Details
- Additional structures: Shed(s), Storage
- Parcel number: 05,004.10900.
- Special conditions: Standard
Construction
Type & style
- Home type: SingleFamily
- Architectural style: Two Story
- Property subtype: Single Family Residence
Materials
- Aluminum Siding, Steel Siding
- Foundation: Block
- Roof: Shingle
Condition
- Resale
- Year built: 1900
Utilities & green energy
- Sewer: Connected
- Water: Connected, Public
- Utilities for property: Sewer Connected, Water Connected
Community & neighborhood
Location
- Region: Bradford
Other
Other facts
- Listing terms: Cash,Conventional
Price history
| Date | Event | Price |
|---|---|---|
| 9/18/2023 | Sold | $65,000-7%$34/sqft |
Source: | ||
| 8/1/2023 | Pending sale | $69,900$37/sqft |
Source: | ||
| 7/24/2023 | Listed for sale | $69,900$37/sqft |
Source: | ||
Public tax history
Tax history is unavailable.
Find assessor info on the county website
Neighborhood: 16701
Nearby schools
GreatSchools rating
- 5/10School Street El SchoolGrades: 3-5Distance: 0.9 mi
- 7/10Floyd C Fretz Middle SchoolGrades: 6-8Distance: 1.8 mi
- 5/10Bradford Area High SchoolGrades: 9-12Distance: 1.2 mi
Schools provided by the listing agent
- Elementary: School Street Elementary
- Middle: Floyd C. Fretz Middle School
- High: Bradford Area HS
- District: Bradford Area-PA
Source: NYSAMLSs. This data may not be complete. We recommend contacting the local school district to confirm school assignments for this home.

Get pre-qualified for a loan
At Zillow Home Loans, we can pre-qualify you in as little as 5 minutes with no impact to your credit score.An equal housing lender. NMLS #10287.

