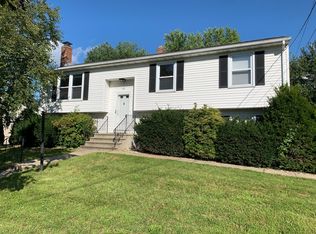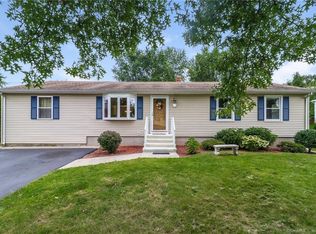Raised ranch style home located at end of cul de sac street. Three bedrooms, 2 full baths including master bedroom with full bath. Kitchen with center island. Combined kitchen/dining area. Three season porch off dining area helps extend the living space. Fenced rear yard. Plenty of off street parking and 2 car garage. Great neighborhood for walking with sidewalks. Additional finished living space in the lower level. Oil heat, new central air. Fantastic location just 2.5 miles from Quinnipiac University. APPROVED QUINNIPIAC UNIVERSITY HOUSING makes this a superior investment opportunity. Currently leased until May 31, 2020.
This property is off market, which means it's not currently listed for sale or rent on Zillow. This may be different from what's available on other websites or public sources.


