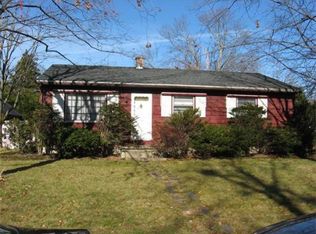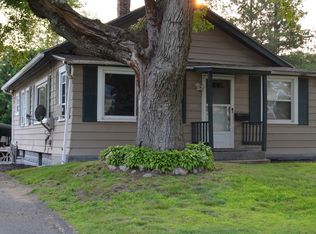Sold for $325,000
$325,000
90 Roanoke Rd, Springfield, MA 01118
3beds
1,008sqft
Single Family Residence
Built in 1949
7,806 Square Feet Lot
$328,600 Zestimate®
$322/sqft
$2,202 Estimated rent
Home value
$328,600
$299,000 - $361,000
$2,202/mo
Zestimate® history
Loading...
Owner options
Explore your selling options
What's special
Don't miss this impeccably maintained, 3bed/1bath cape-style residence with an attached 3 season porch, 2 car garage in the desirable East Forest Park neighborhood. Step into the gorgeous pineapple-themed porch perfect for entertaining and relaxing, from there enter on your way into the beautifully updated kitchen that boasts stainless steel appliances, new vinyl flooring and beautifully preserved cabinetry that leads into a bright and inviting living room with natural hardwood floors. Completely remodeled bathroom w/ stand-up shower & sliding glass doors. The expansive 2nd floor offers wall 2 wall carpeting with an open floor plan & lots of closet & storage space perfect for large 3rd bedroom, home office or family room. Updates include Leaf Filter gutter guard (‘20), New roof (‘21), New natural gas power vent hot water heater (‘22), New natural gas furnace (‘24), New driveway (‘23), and a Puronics water filtration system (‘21). Showings to being open house 8/16 and 8/17 11a-1p
Zillow last checked: 8 hours ago
Listing updated: September 30, 2025 at 12:07pm
Listed by:
Genesis Arekeria 413-246-1162,
Executive Real Estate, Inc. 413-596-2212
Bought with:
Ellen Moorhouse
NRG Real Estate Services, Inc.
Source: MLS PIN,MLS#: 73416037
Facts & features
Interior
Bedrooms & bathrooms
- Bedrooms: 3
- Bathrooms: 1
- Full bathrooms: 1
Heating
- Forced Air, Natural Gas
Cooling
- Central Air
Appliances
- Included: Gas Water Heater, Range, Refrigerator, Washer, Dryer
Features
- Basement: Full
- Has fireplace: No
Interior area
- Total structure area: 1,008
- Total interior livable area: 1,008 sqft
- Finished area above ground: 1,008
Property
Parking
- Total spaces: 6
- Parking features: Attached, Off Street, Paved
- Attached garage spaces: 2
- Uncovered spaces: 4
Features
- Patio & porch: Enclosed
- Exterior features: Patio - Enclosed
Lot
- Size: 7,806 sqft
- Features: Corner Lot
Details
- Parcel number: S:10290 P:0008,2603647
- Zoning: R1
Construction
Type & style
- Home type: SingleFamily
- Architectural style: Cape
- Property subtype: Single Family Residence
- Attached to another structure: Yes
Materials
- Foundation: Concrete Perimeter
Condition
- Year built: 1949
Utilities & green energy
- Sewer: Public Sewer
- Water: Public
Community & neighborhood
Community
- Community features: Park, Public School
Location
- Region: Springfield
Price history
| Date | Event | Price |
|---|---|---|
| 9/30/2025 | Sold | $325,000+1.9%$322/sqft |
Source: MLS PIN #73416037 Report a problem | ||
| 8/10/2025 | Listed for sale | $319,000+63.6%$316/sqft |
Source: MLS PIN #73416037 Report a problem | ||
| 10/19/2020 | Sold | $195,000+3.2%$193/sqft |
Source: Public Record Report a problem | ||
| 9/4/2020 | Pending sale | $188,900$187/sqft |
Source: Kelley & Katzer Real Estate, LLC #72717073 Report a problem | ||
| 9/2/2020 | Price change | $188,900-4.1%$187/sqft |
Source: Kelley & Katzer Real Estate, LLC #72717073 Report a problem | ||
Public tax history
| Year | Property taxes | Tax assessment |
|---|---|---|
| 2025 | $3,817 +9.8% | $243,400 +12.4% |
| 2024 | $3,477 +6.2% | $216,500 +12.7% |
| 2023 | $3,275 +4.3% | $192,100 +15.2% |
Find assessor info on the county website
Neighborhood: East Forest Park
Nearby schools
GreatSchools rating
- 5/10Dryden Memorial Elementary SchoolGrades: PK-5Distance: 0.1 mi
- 3/10STEM Middle AcademyGrades: 6-8Distance: 1.6 mi
- NALiberty Preparatory AcademyGrades: 9-12Distance: 1 mi

Get pre-qualified for a loan
At Zillow Home Loans, we can pre-qualify you in as little as 5 minutes with no impact to your credit score.An equal housing lender. NMLS #10287.

