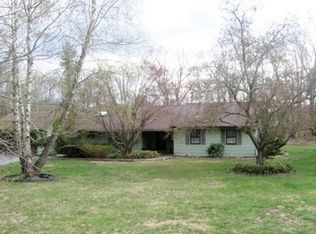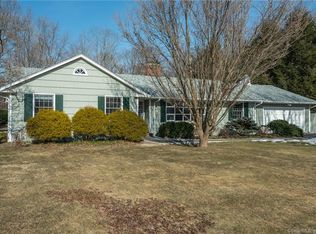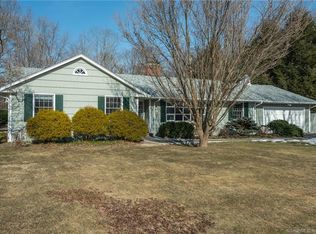Sold for $749,000 on 06/30/23
$749,000
90 Riverside Road, Newtown, CT 06482
3beds
3,311sqft
Single Family Residence
Built in 1845
1.04 Acres Lot
$832,300 Zestimate®
$226/sqft
$4,633 Estimated rent
Home value
$832,300
$782,000 - $891,000
$4,633/mo
Zestimate® history
Loading...
Owner options
Explore your selling options
What's special
Looking for an understated elegant antique colonial with modern amenities? This 3/4 bedroom, 3.5 bath home is the perfect one for you! Over the years, this property has been reimagined from the days of 1845. The outdoors provides a wealth of entertaining possibilities with a covered veranda with wood fireplace, a covered front porch, a stone terrace, multilevel deck spaces, rolling lawns and a heated pool area surrounded by perfectly manicured perennial gardens and flowering shrubs. A whole house generator tops off the list. Indoors you will find a nod to yesteryear with original beams throughout the home. You will also find refinished oak floors throughout tastefully intertwined with custom elm floors. Unlike many historic homes, this one has two areas with open floor plans: the dining/living room and the great room which encompasses the kitchen and family room. There are many custom upgrades including 2 fireplaces, a completely remodeled chef’s kitchen, custom vanities and an upgraded main level laundry room. Upstairs you will find a primary suite with a walk-in closet and en-suite, two additional bedrooms, a third full bath and a cozy office area. Flex space exists above the garage and is accessible from inside the home or from a private outside entrance. Currently used as a game room, this space could be reimagined as a fourth bedroom (septic is a 4 bed system), an office, a workout space…anything you can imagine. Make your appointment! This one won’t last! This home is listed with the town as a 3 bedroom house but has a 4 bedroom septic and a flex room which could serve as a 4th bedroom/guest space.
Zillow last checked: 8 hours ago
Listing updated: July 09, 2024 at 08:17pm
Listed by:
Kathy Hamilton 203-417-2167,
Berkshire Hathaway NE Prop. 203-426-8426
Bought with:
Lisa L. Jones, RES.0775933
Higgins Group Bedford Square
Source: Smart MLS,MLS#: 170553412
Facts & features
Interior
Bedrooms & bathrooms
- Bedrooms: 3
- Bathrooms: 4
- Full bathrooms: 3
- 1/2 bathrooms: 1
Primary bedroom
- Features: Built-in Features, Skylight, Wide Board Floor
- Level: Upper
- Area: 456.75 Square Feet
- Dimensions: 21.75 x 21
Bedroom
- Features: Hardwood Floor
- Level: Upper
- Area: 115.5 Square Feet
- Dimensions: 10.5 x 11
Bedroom
- Features: Hardwood Floor
- Level: Upper
- Area: 104.5 Square Feet
- Dimensions: 9.5 x 11
Primary bathroom
- Features: Double-Sink, Full Bath, Granite Counters, Stall Shower, Tile Floor
- Level: Upper
- Area: 80.94 Square Feet
- Dimensions: 8.75 x 9.25
Bathroom
- Features: High Ceilings, Stall Shower, Tile Floor
- Level: Main
- Area: 52.8 Square Feet
- Dimensions: 6 x 8.8
Bathroom
- Features: Beamed Ceilings, Tile Floor, Tub w/Shower
- Level: Upper
- Area: 50.63 Square Feet
- Dimensions: 6.75 x 7.5
Bathroom
- Features: Granite Counters
- Level: Main
- Area: 24 Square Feet
- Dimensions: 4 x 6
Dining room
- Features: Beamed Ceilings, Hardwood Floor
- Level: Main
- Area: 195 Square Feet
- Dimensions: 13 x 15
Family room
- Features: Bookcases, Built-in Features, Dry Bar, Fireplace, French Doors, Wide Board Floor
- Level: Main
- Area: 340.8 Square Feet
- Dimensions: 16 x 21.3
Kitchen
- Features: Breakfast Bar, Pantry, Quartz Counters, Remodeled, Wide Board Floor
- Level: Main
- Area: 250.28 Square Feet
- Dimensions: 11.75 x 21.3
Living room
- Features: Beamed Ceilings, French Doors, Gas Log Fireplace, Hardwood Floor
- Level: Main
- Area: 451.2 Square Feet
- Dimensions: 18.8 x 24
Office
- Features: Beamed Ceilings, Bookcases
- Level: Upper
- Area: 211.2 Square Feet
- Dimensions: 13.2 x 16
Rec play room
- Features: High Ceilings, Ceiling Fan(s), Wide Board Floor
- Level: Upper
- Area: 458.25 Square Feet
- Dimensions: 23.5 x 19.5
Heating
- Forced Air, Zoned, Other, Oil
Cooling
- Ceiling Fan(s), Central Air, Ductless
Appliances
- Included: Gas Cooktop, Oven, Microwave, Range Hood, Refrigerator, Dishwasher, Washer, Dryer, Wine Cooler, Water Heater
- Laundry: Main Level
Features
- Wired for Data, Open Floorplan
- Doors: French Doors
- Windows: Thermopane Windows
- Basement: Partial,Interior Entry,Hatchway Access
- Attic: Pull Down Stairs
- Number of fireplaces: 3
Interior area
- Total structure area: 3,311
- Total interior livable area: 3,311 sqft
- Finished area above ground: 3,311
Property
Parking
- Total spaces: 4
- Parking features: Attached, Paved, Driveway, Private
- Attached garage spaces: 2
- Has uncovered spaces: Yes
Features
- Patio & porch: Covered, Deck, Porch, Terrace
- Exterior features: Lighting, Underground Sprinkler
- Has private pool: Yes
- Pool features: In Ground, Heated, Vinyl
- Fencing: Privacy,Wood
Lot
- Size: 1.04 Acres
- Features: Dry, Few Trees, Sloped, Landscaped
Details
- Additional structures: Shed(s)
- Parcel number: 209941
- Zoning: R-1
- Other equipment: Generator
Construction
Type & style
- Home type: SingleFamily
- Architectural style: Colonial,Antique
- Property subtype: Single Family Residence
Materials
- Wood Siding
- Foundation: Block, Stone
- Roof: Fiberglass
Condition
- New construction: No
- Year built: 1845
Utilities & green energy
- Sewer: Septic Tank
- Water: Well
Green energy
- Energy efficient items: Thermostat, Ridge Vents, Windows
Community & neighborhood
Security
- Security features: Security System
Community
- Community features: Golf, Health Club, Library, Medical Facilities, Playground, Private School(s), Public Rec Facilities, Tennis Court(s)
Location
- Region: Sandy Hook
- Subdivision: Sandy Hook
Price history
| Date | Event | Price |
|---|---|---|
| 6/30/2023 | Sold | $749,000+7.2%$226/sqft |
Source: | ||
| 6/4/2023 | Pending sale | $699,000$211/sqft |
Source: | ||
| 3/29/2023 | Contingent | $699,000$211/sqft |
Source: | ||
| 3/24/2023 | Listed for sale | $699,000$211/sqft |
Source: | ||
Public tax history
| Year | Property taxes | Tax assessment |
|---|---|---|
| 2025 | $11,980 +6.6% | $416,840 |
| 2024 | $11,242 +2.8% | $416,840 |
| 2023 | $10,938 +3.5% | $416,840 +36.8% |
Find assessor info on the county website
Neighborhood: Sandy Hook
Nearby schools
GreatSchools rating
- 7/10Sandy Hook Elementary SchoolGrades: K-4Distance: 0.8 mi
- 7/10Newtown Middle SchoolGrades: 7-8Distance: 2.2 mi
- 9/10Newtown High SchoolGrades: 9-12Distance: 1 mi
Schools provided by the listing agent
- Elementary: Sandy Hook
- Middle: Newtown,Reed
- High: Newtown
Source: Smart MLS. This data may not be complete. We recommend contacting the local school district to confirm school assignments for this home.

Get pre-qualified for a loan
At Zillow Home Loans, we can pre-qualify you in as little as 5 minutes with no impact to your credit score.An equal housing lender. NMLS #10287.
Sell for more on Zillow
Get a free Zillow Showcase℠ listing and you could sell for .
$832,300
2% more+ $16,646
With Zillow Showcase(estimated)
$848,946

