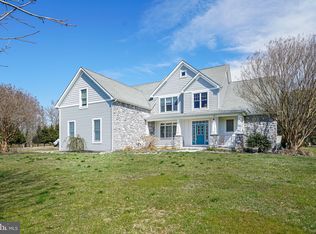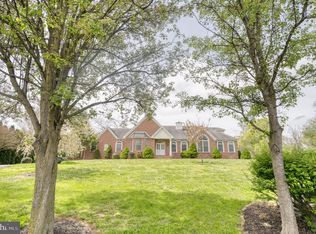Prepare to be impressed when you enter this superbly maintained and presented home . Constructed over two levels, this home enjoys abundant natural light and a layout designed for easy living and entertaining. The main level incorporates a generously proportioned kitchen with island,Sub Zero Fridge,Tile Back splash & wood cabinets , Elegant living and formal dining room, guest powder room and laundry. A stunning 8' Mahogany door welcomes into your . The Family room?s fireplace provides comfort and warmth in the wintertime and is a focus point when entering the home with 18' ceilings . Upstairs, you will find a Master bedroom suite with walk-in closet, ensuite spa bathroom with skylight down to your jetted tub with a separate shower and a 6' double bowl vanity . A 2nd private bedroom with a attached full bathroom and then find 2 more dreamy bedrooms and plus the 3rd full bathroom on the 2nd floor. Your lower level offers a 2nd family room - exercise room - full bathroom - storage room - Then you have your temperature controlled wine Cellar . Your outdoor oasis with a 40' heated gunite pool - Decorative fence around the rear yard - 50' patio space entertaining - Other highlights of the property include central air, Maple hardwood floors, quality fittings & fixtures and plentiful storage. Safe and secure alarm system with 12 active camera's - irrigation system- Speakers through out the home - Whole home back up generator - kitchenette in garage - tiled garage floor -Gas line ran directly to grill- 20' Stucco storage shed - Upgraded lighting - Wet Bar - With transport, schools, shops, dining & leisure facilities within easy reach, this is the ideal place to call home. Close to I-95 minutes from Delaware and Pennsylvania .Be prepared for this to be love at first sight
This property is off market, which means it's not currently listed for sale or rent on Zillow. This may be different from what's available on other websites or public sources.


